Crafting a Refuge from Everyday Life
Studio NaMata, designed by Janaína Araújo Arquitetura e Interiores, draws inspiration from the theme of “Infinite Particular” at the CASACOR/Minas Gerais show. It serves as a sanctuary, offering solace from the demands of daily life and providing a space for introspection and connection with one’s roots.
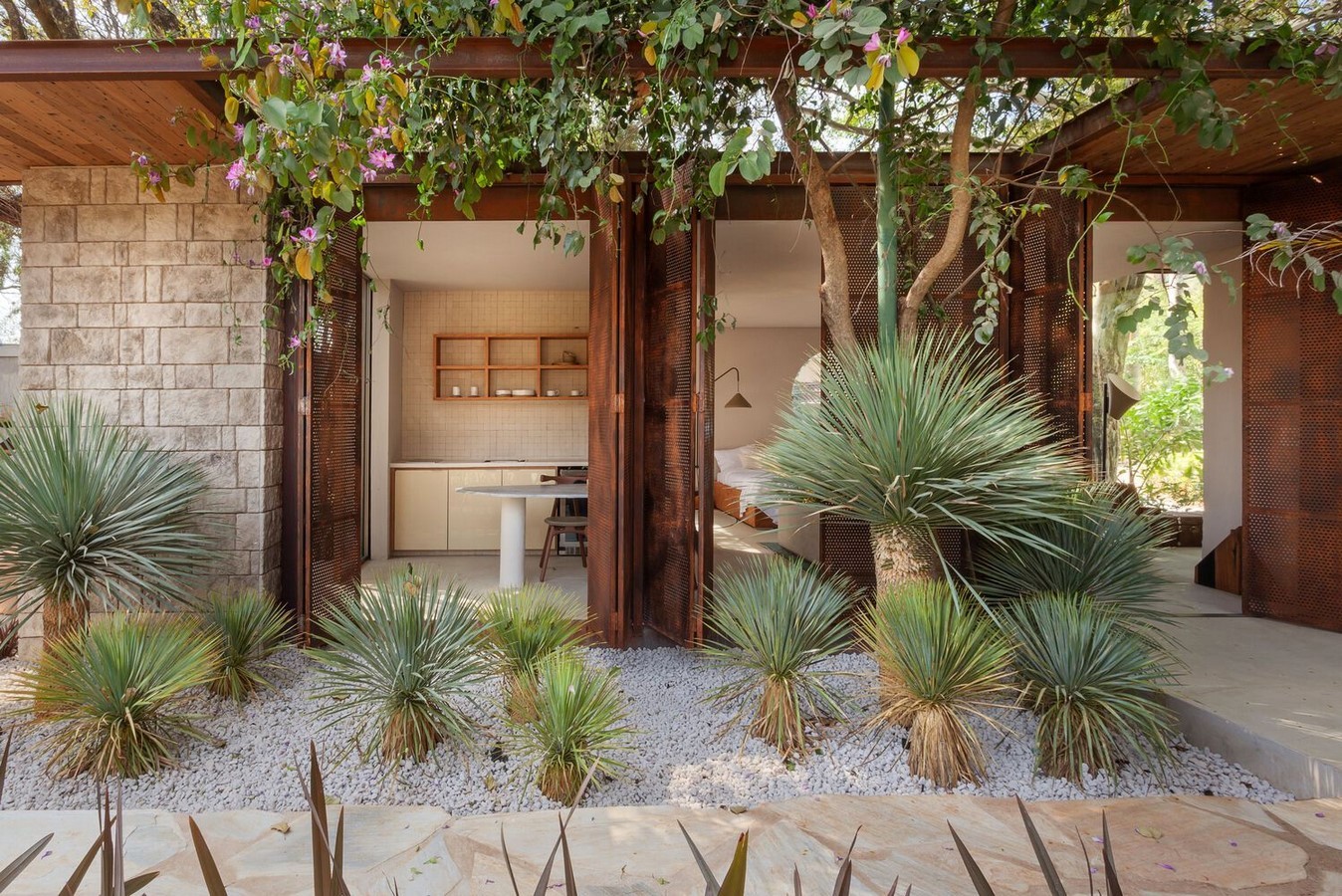
Harmonizing with Nature: Integration of Existing Elements
The project was shaped by the presence of existing trees on the site and the predetermined area of the containers. Despite these constraints, the architects preserved all vegetation, seamlessly incorporating it into the architecture. This intentional integration reinforces the studio’s desire to exist within its original natural context.
Maximizing Space: Functionality in Compactness
Spanning less than 65m², Studio NaMata goes beyond mere functionality. The interplay of light and shadow is achieved through facades adorned with perforated louvers in corten steel and transparent glass enclosures. The use of rustic materials, textured surfaces, and earthy tones imbues the space with warmth and tranquility.
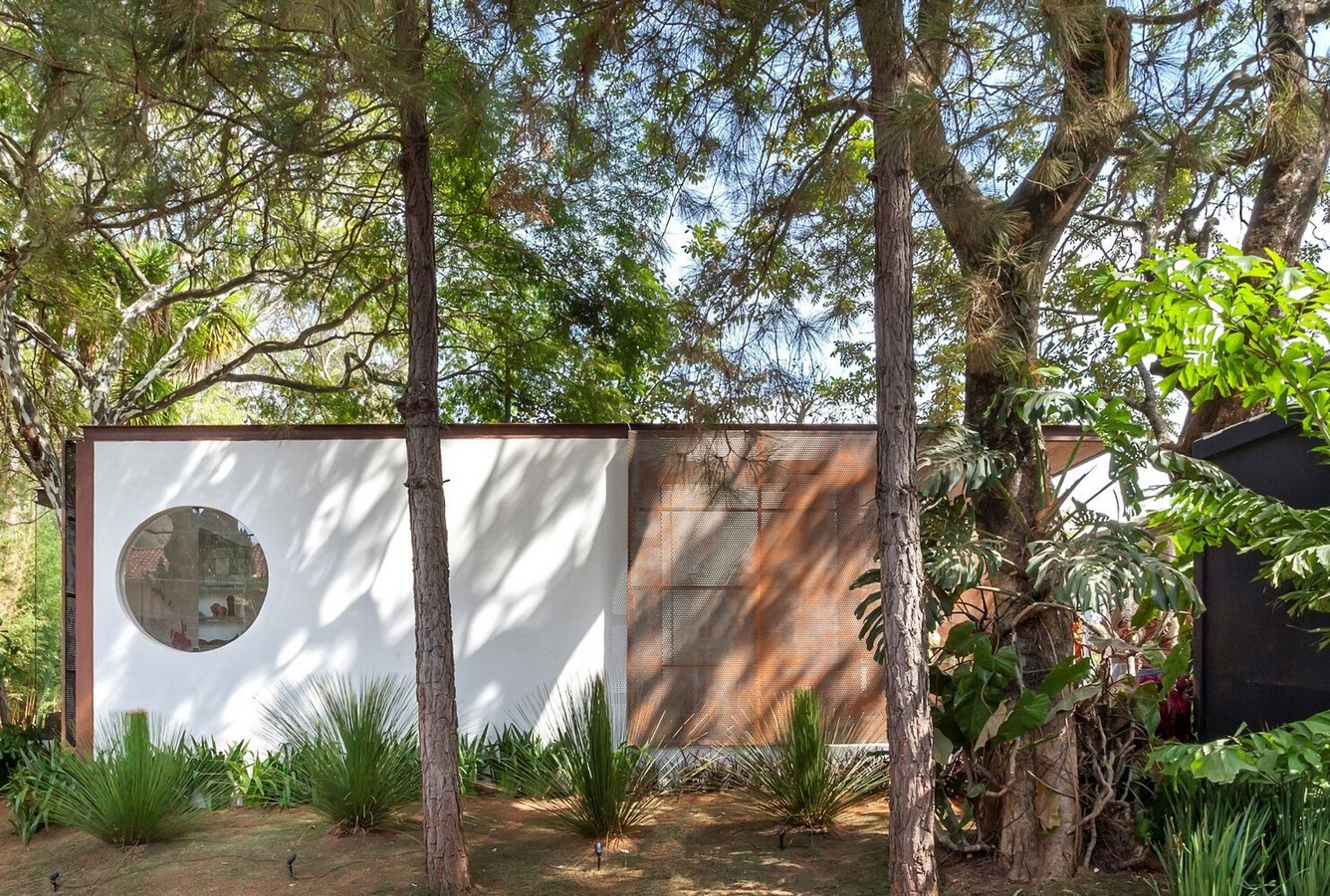
Exteriors: Embracing Originality and Integration
Outside, the presence of a burnt cement bathtub beside a jabuticaba tree, along with a ceiling crafted from reclaimed wood, underscores the concept of originality. The integrated layout enhances practicality, creating a sense of spaciousness and allowing natural light to flood the space, complemented by strategically placed skylights and brises.
Conclusion: A Testament to Design Ingenuity
Studio NaMata exemplifies the ingenuity of architectural design, seamlessly blending functionality with aesthetic appeal. By embracing its origins and harmonizing with nature, the studio offers a tranquil retreat where individuals can reconnect with themselves and their surroundings, transcending the ordinary to experience the extraordinary.



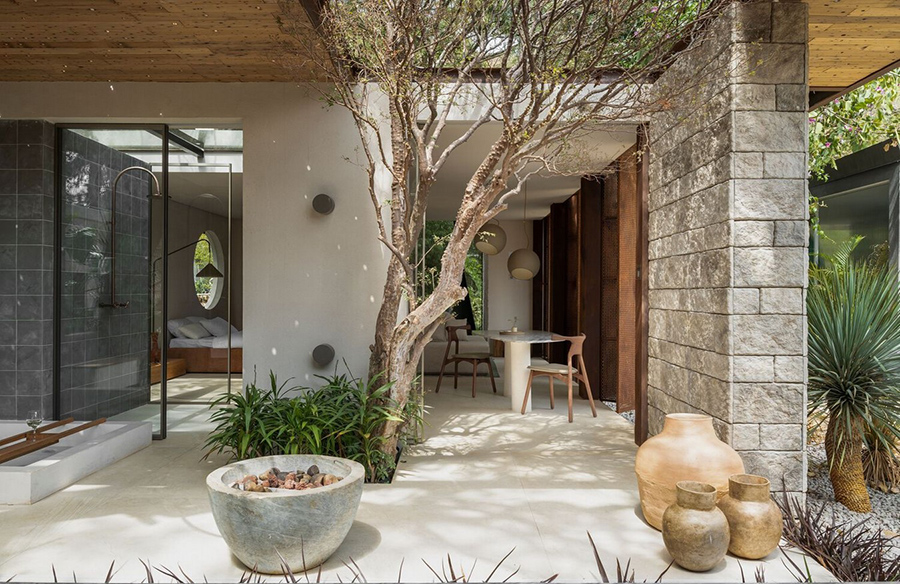
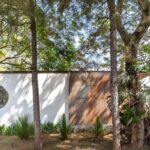
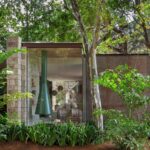

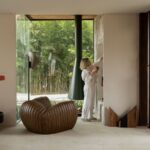


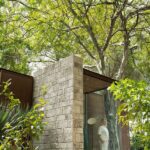
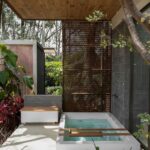

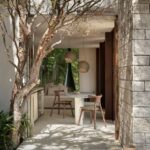
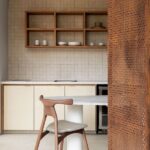
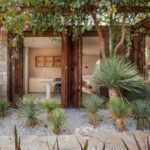
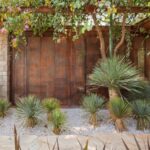
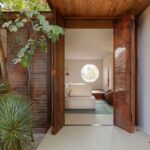
Leave a Reply