The Volgograd-Arena Football Stadium, designed by PI ARENA, stands as a remarkable architectural feat with its unique shape reminiscent of an overturned truncated cone. The facade is meticulously crafted to resemble a solemn salute, symbolizing the honor bestowed upon the defenders of the Motherland. Constructed with a steel shell comprising rods forming a diamond-shaped structure, the stadium’s design evokes the imagery of rockets launching into the sky in a grand salute..
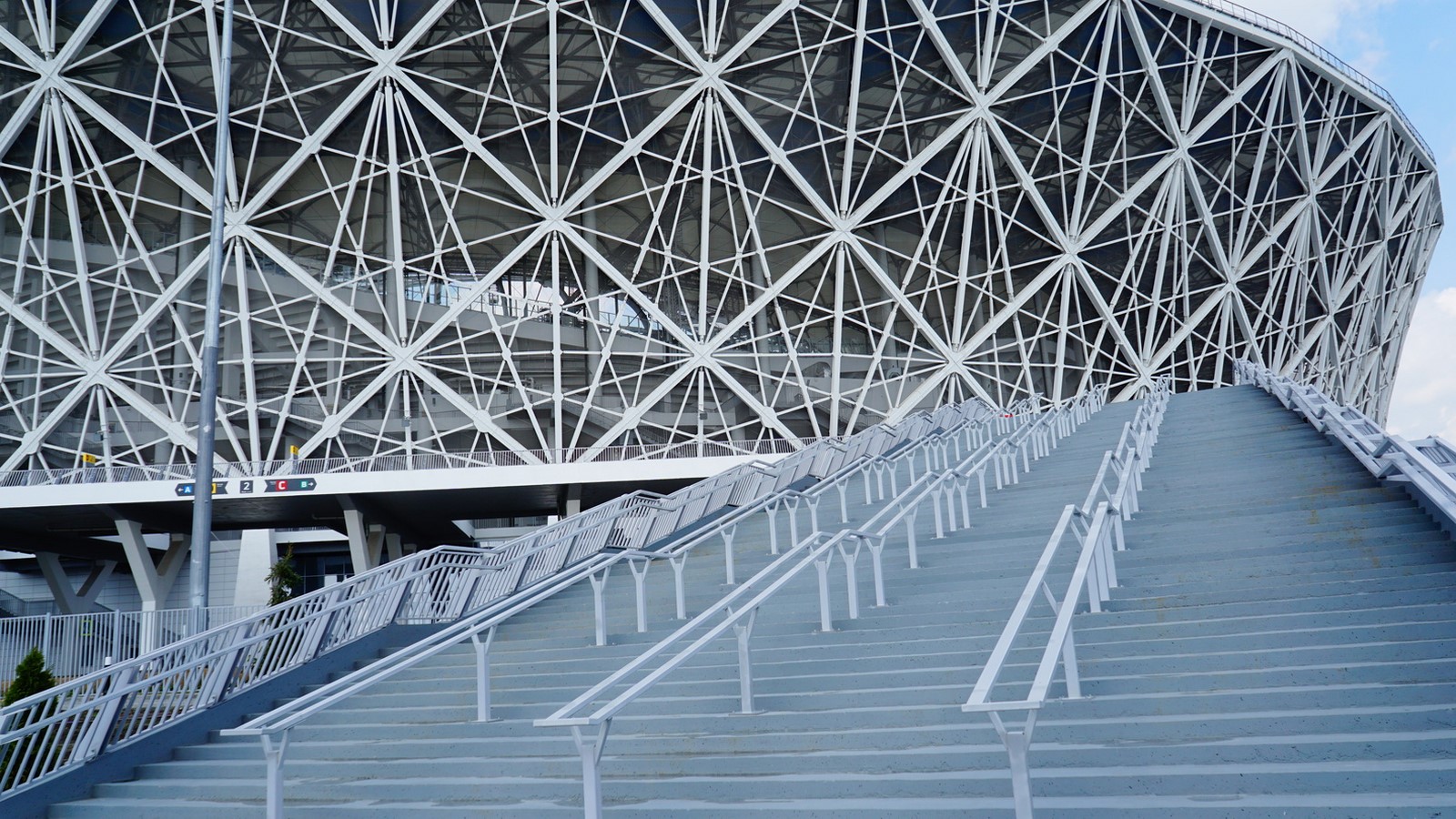
Architectural Significance
The stadium project embodies a profound invocation to Victory, drawing inspiration from the heroic past of Volgograd and the entire nation. Through innovative architectural techniques, PI ARENA has succeeded in creating a distinctive and evocative image that pays homage to the city’s historical legacy.
Efficient Utilization of Resources
Efficiency is at the core of the stadium’s design, with the dense organization and development of the land plot maximizing the use of available resources. The facade features architectural stainless steel mesh, not only enhancing the stadium’s aesthetic appeal but also serving as a windproof screen for the audience foyers. Additionally, the design allows for an expansive stadium cover with a remarkable removal of over 46 meters, providing ample space over the tribunes.
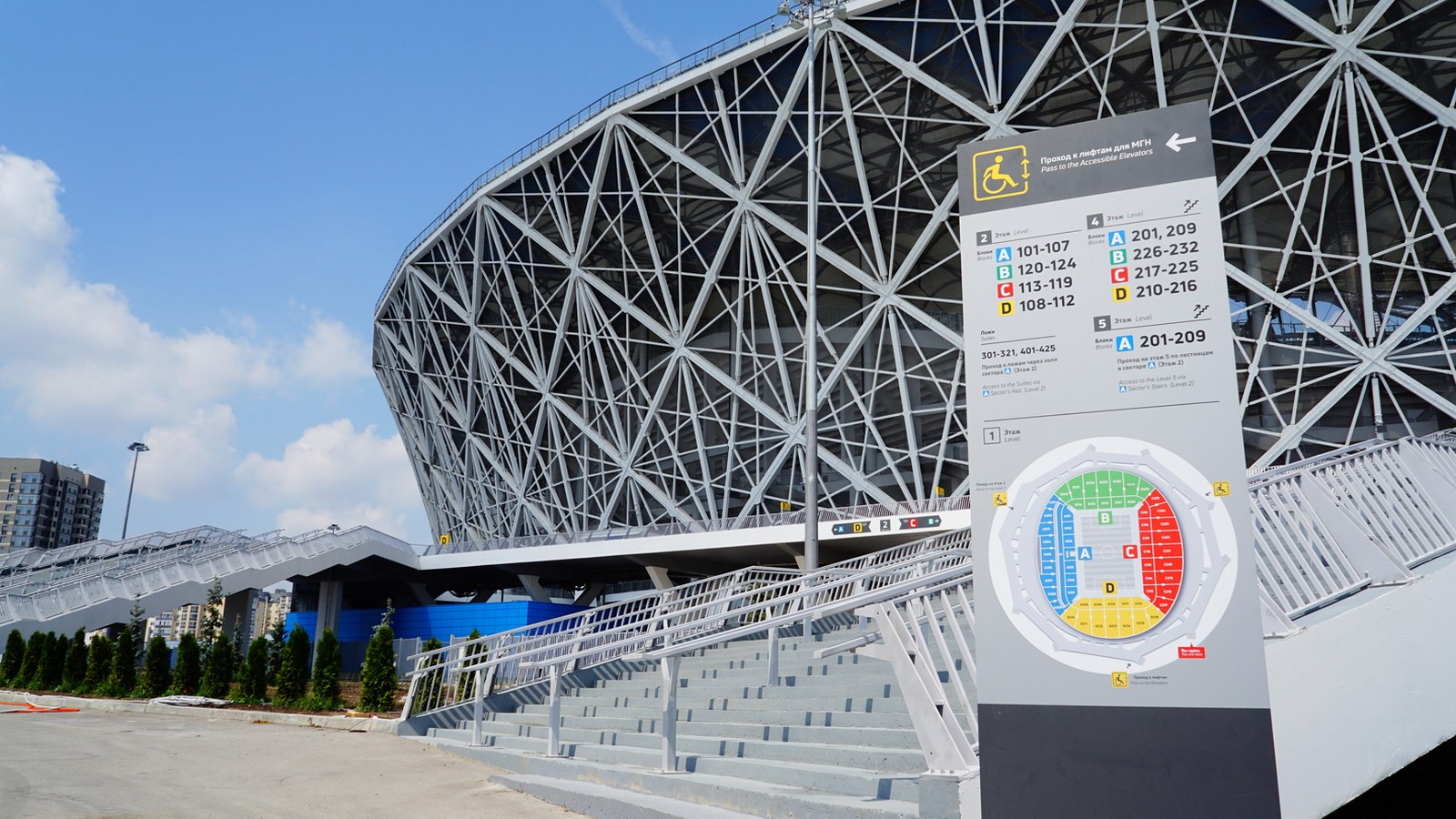
Accessibility and Inclusivity
The stadium prioritizes accessibility, catering to individuals with diverse needs and abilities. With 460 seats reserved for disabled individuals, the stadium ensures inclusivity for all spectators. Cutting-edge audio systems with high sound pressure and FM-band transmission capabilities cater to hard-of-hearing visitors, while visual media with high contrast accommodate visually impaired guests. A comprehensive barrier-free circuit of movement ensures a seamless experience for disabled persons throughout the stadium.



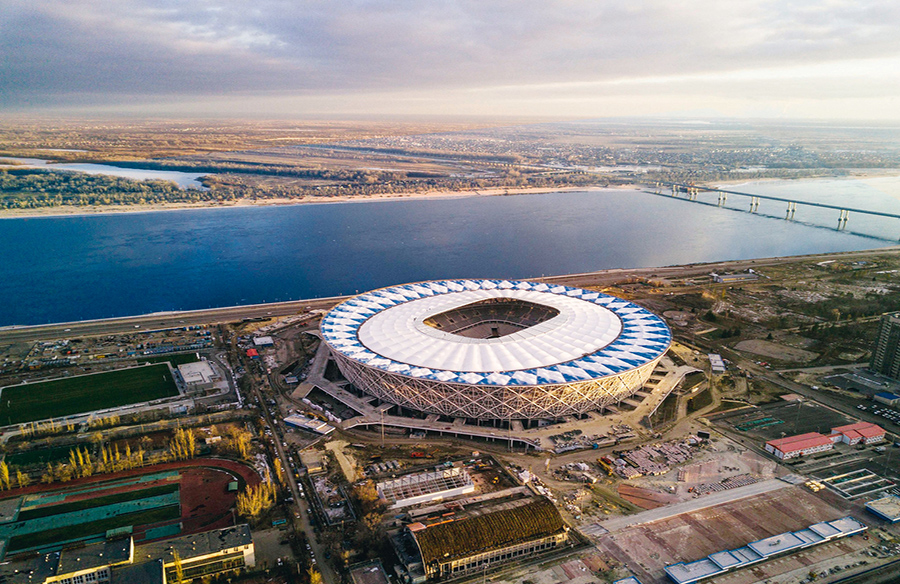
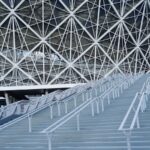
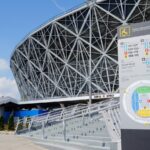




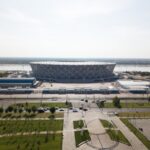
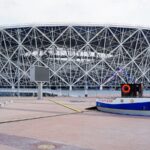

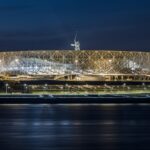
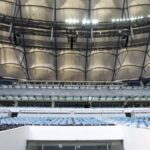
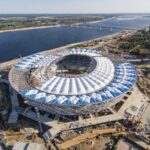


Leave a Reply