In the endeavor to cultivate a world of support and peace, the New Headquarters of the Shalom Community stands as a beacon of unity, symbolized by the coming together of various “stones”—both physical and metaphorical.

Cyclopean Walls: Symbol of Solidarity
At the core of this architectural marvel are two towering concrete walls, reminiscent of cyclopean structures. Composed of a diverse array of stones—sandstone, granite, basalt, marble, limestone, and more—these walls serve not only as physical boundaries but also as carriers of memories and stories, symbolizing the collective experiences of the Shalom community.
Thoughtful Site Integration
Strategically situated along the longitudinal axis of the lot, the building’s primary entrance on Fiandeiras street and secondary entrance on Cavazzola street are meticulously aligned with neighboring structures. This thoughtful placement not only maximizes garden space but also ensures a seamless integration with the lush greenery along Ribeirão Claro street.
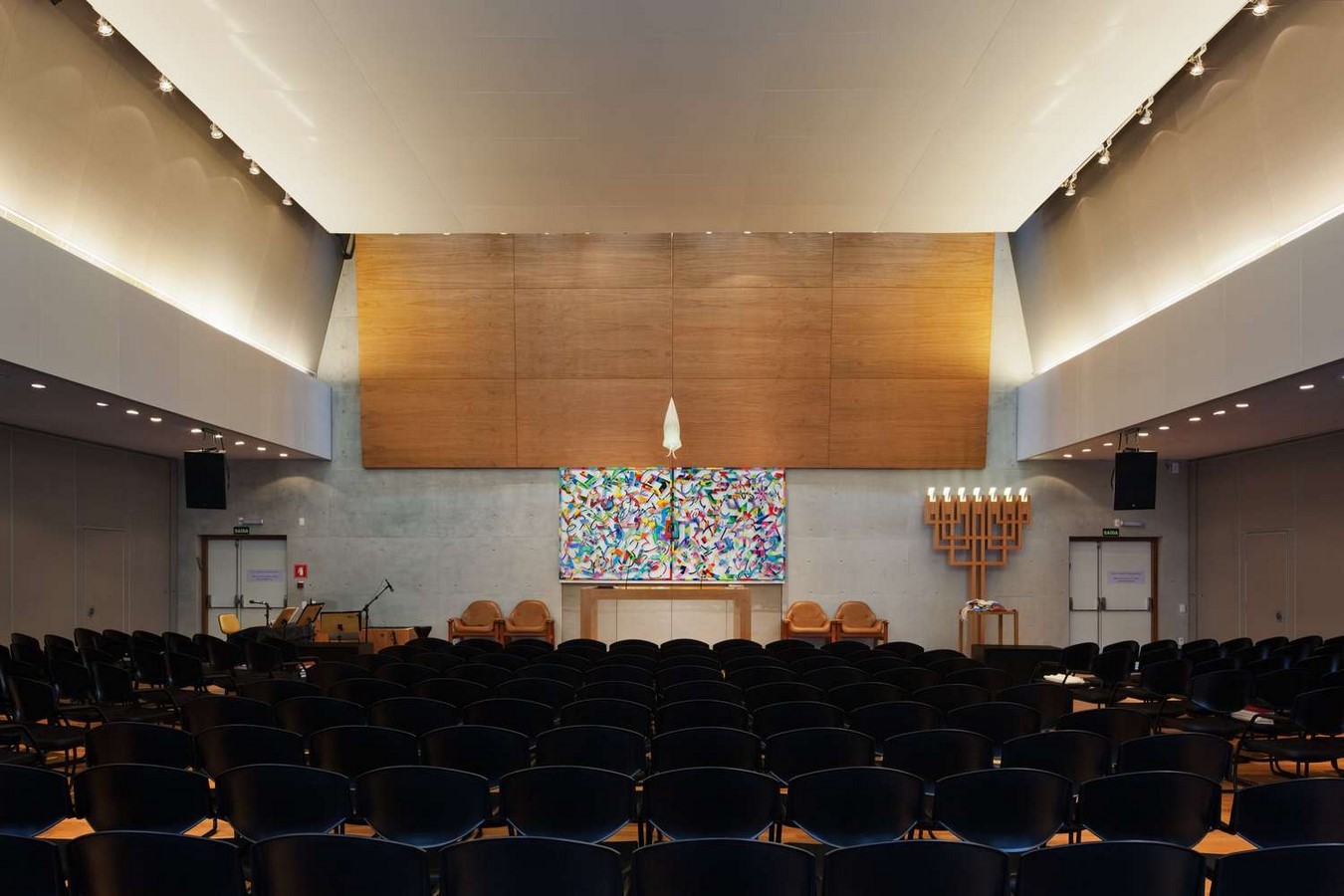
Elevated Plateau and Multifunctional Design
The ground floor, adorned with a verdant grass garden, sits elevated at 1.00 meter above the surrounding streets, creating a floating plateau effect. Beneath this plateau, two levels accommodate garage spaces and support areas, while above, three levels house the programmatic functions of the center. Additionally, atop the building, two open-air sports courts provide opportunities for recreation and community engagement.
A Vision of Peace and Togetherness
As the New Headquarters of the Shalom Community takes shape, it serves as more than just a physical structure—it embodies the aspirations of a community united in its pursuit of peace, support, and solidarity. With its thoughtful design and symbolic elements, this architectural masterpiece stands as a testament to the power of collective effort and shared purpose.



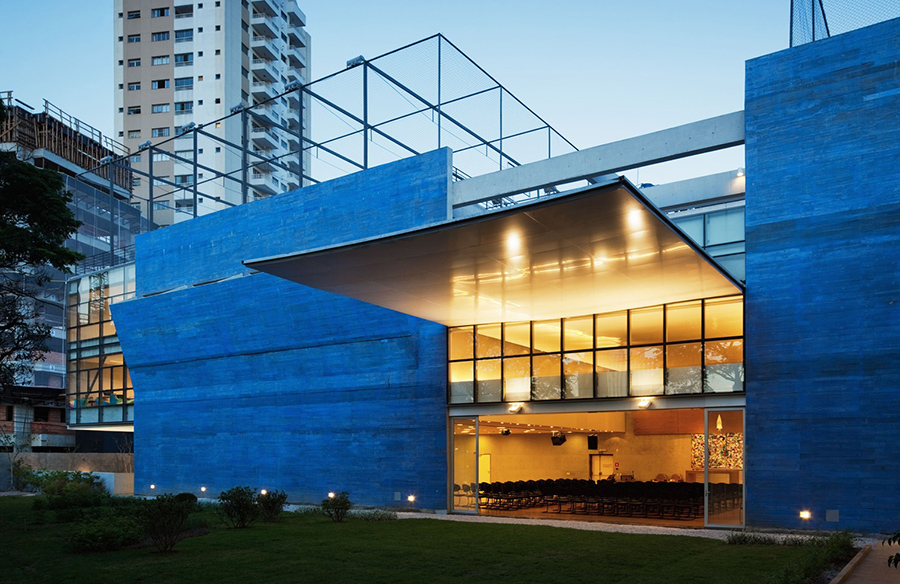
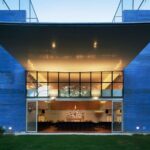
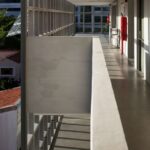
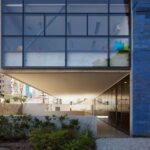
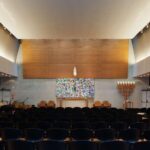
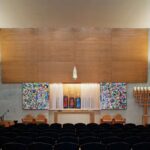
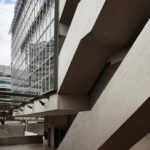
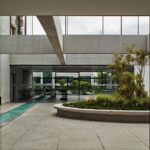
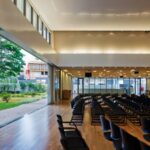
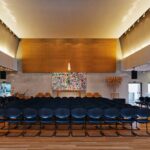
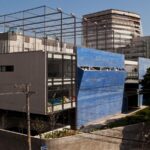
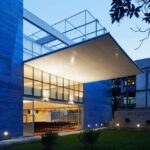
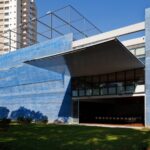
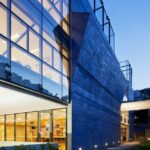
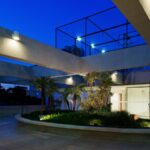
Leave a Reply