Fazenda Boa Vista, situated within a sprawling 750-hectare property in Porto Feliz, Brazil, is a blend of residential and hospitality spaces, offering an array of amenities. Among its offerings are private villas, a spa, kids club, equestrian center and clubhouse, sports center, petting zoo, two 18-hole golf courses with a clubhouse, swimming pool, and extensive wooded areas dotted with numerous lakes.
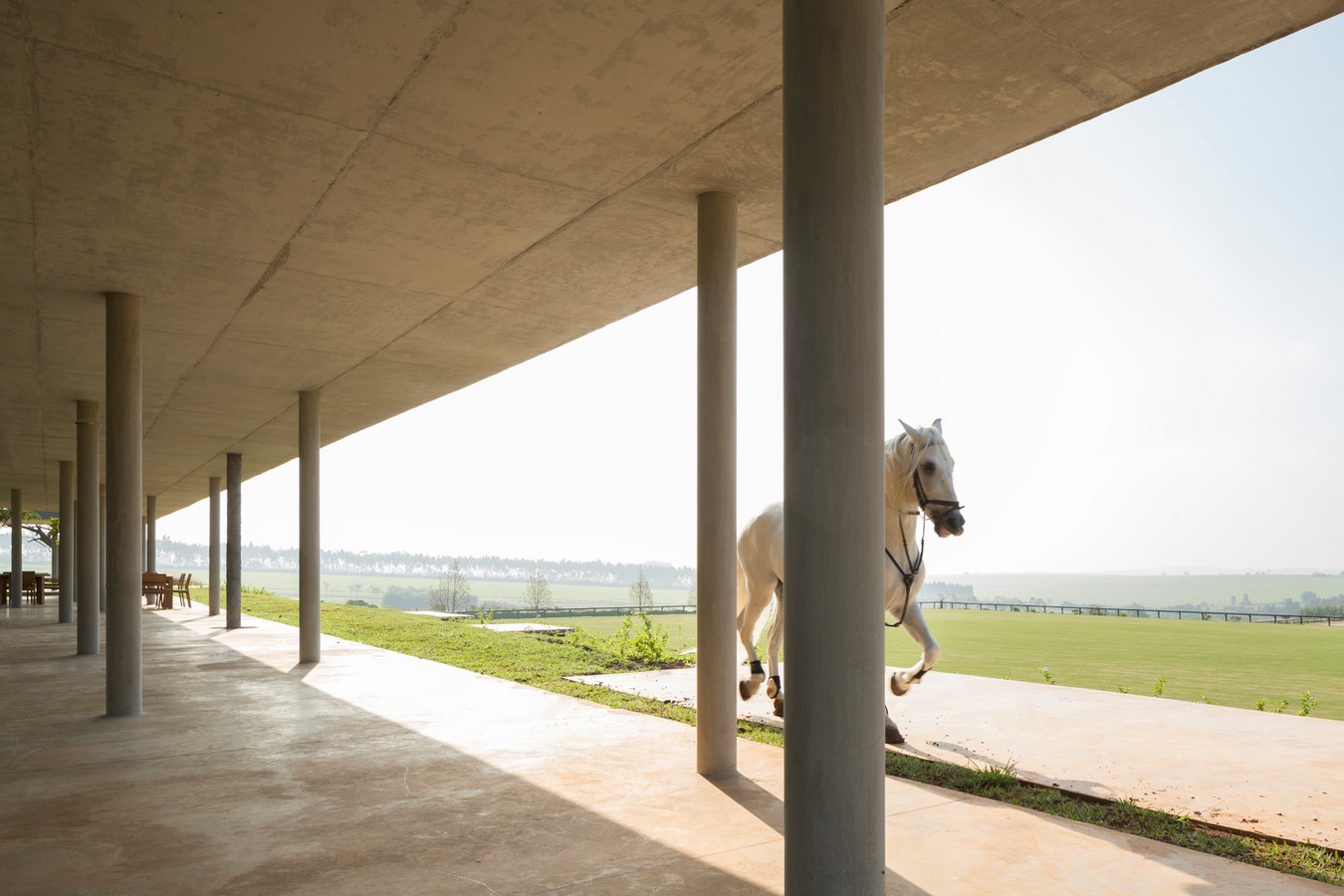
Equestrian Center Clubhouse Design
The equestrian center clubhouse at Fazenda Boa Vista is strategically positioned on a gentle slope overlooking the equestrian competition track. Designed by Isay Weinfeld, the clubhouse serves as a support and reception area for riders and spectators alike. Its program includes a bar, kitchen, lounge, restrooms, and locker rooms, all contained within a single rectangular concrete slab supported by slim stilts, defining an area of 645 m2.
Architectural Features
The clubhouse is characterized by its generous rectangular top, which features an amoeba-shaped cutout, creating a marquee effect. Three enclosed cubic volumes are integrated into the space: locker rooms and kitchen occupy wood-clad volumes, while the bar and lounge areas are housed within a glazed structure.
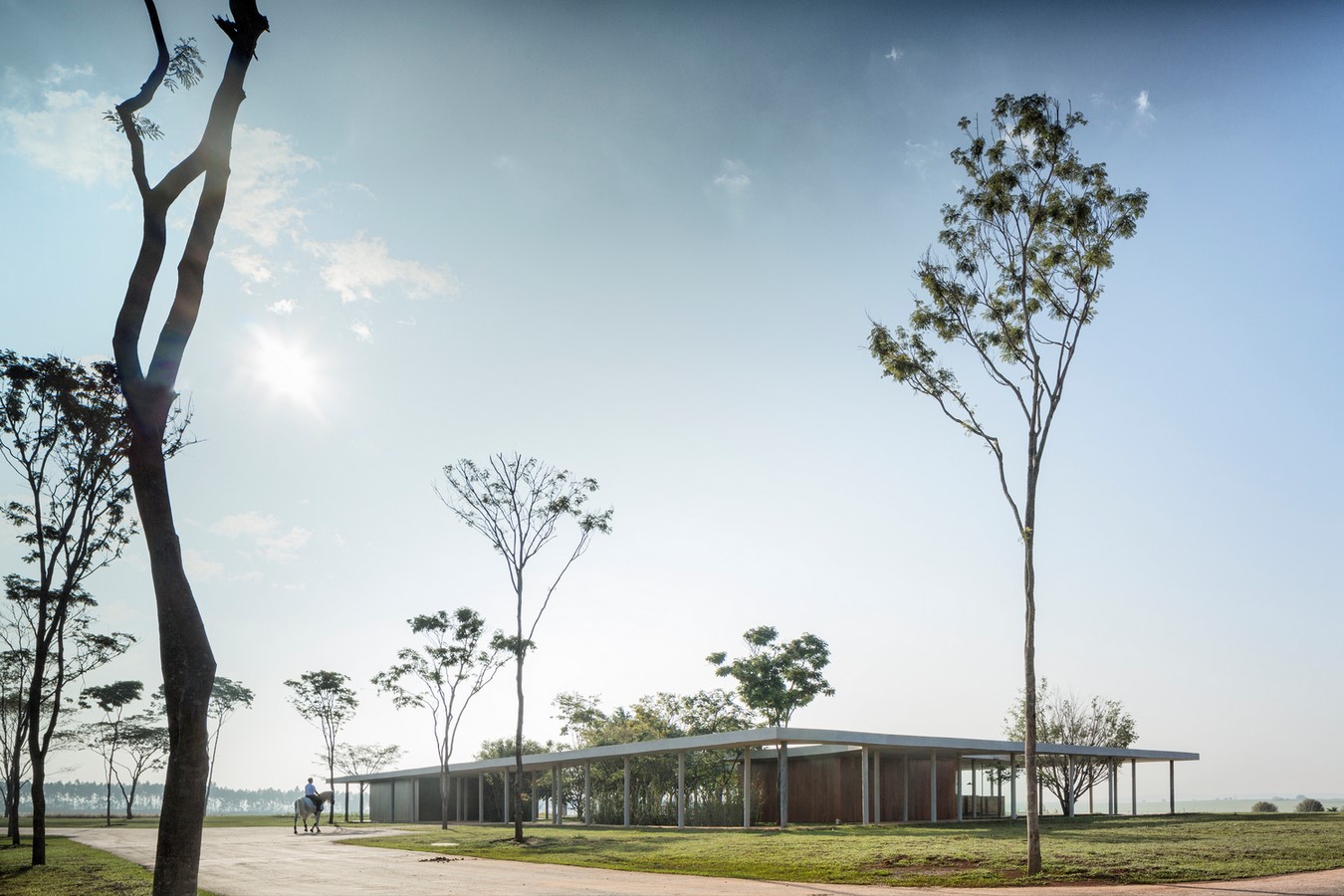
Integration with Surroundings
Despite its enclosed areas, the clubhouse maintains an open and welcoming atmosphere. Open lounging areas are found beneath the marquee, and a series of terraced platforms lead from the clubhouse to the competition track, providing spectators with ample space to relax and enjoy the events.
Designed to blend seamlessly with its natural surroundings, the equestrian center clubhouse at Fazenda Boa Vista combines functionality with aesthetic appeal, offering a luxurious yet understated retreat for both riders and spectators.


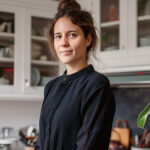
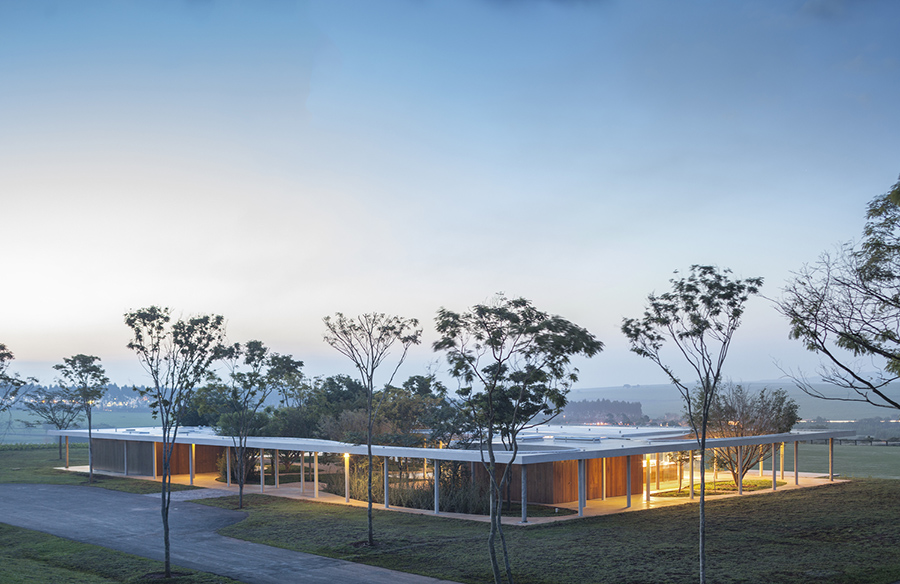
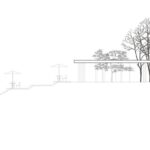
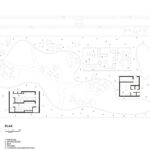
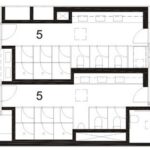
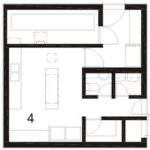
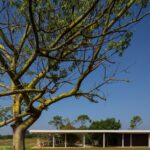
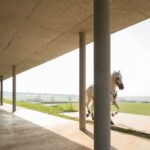
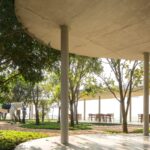
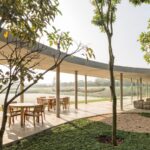
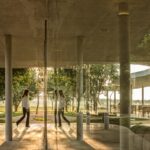
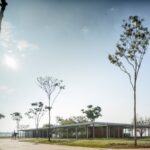
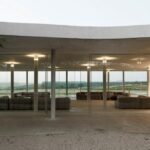
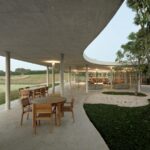
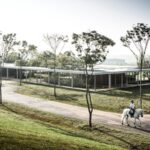
Leave a Reply