The “Im Sand” Gymnasium, designed by rhb architectes, serves as a replacement for existing facilities, catering not only to students of the Maxime Alexandre middle school but also to sports associations in Lingolsheim, including the local badminton association. The architectural concept prioritizes simplicity, rationality, and purity, resulting in a rectangular volume situated at the southern end of the plot, adjacent to a cycle path.
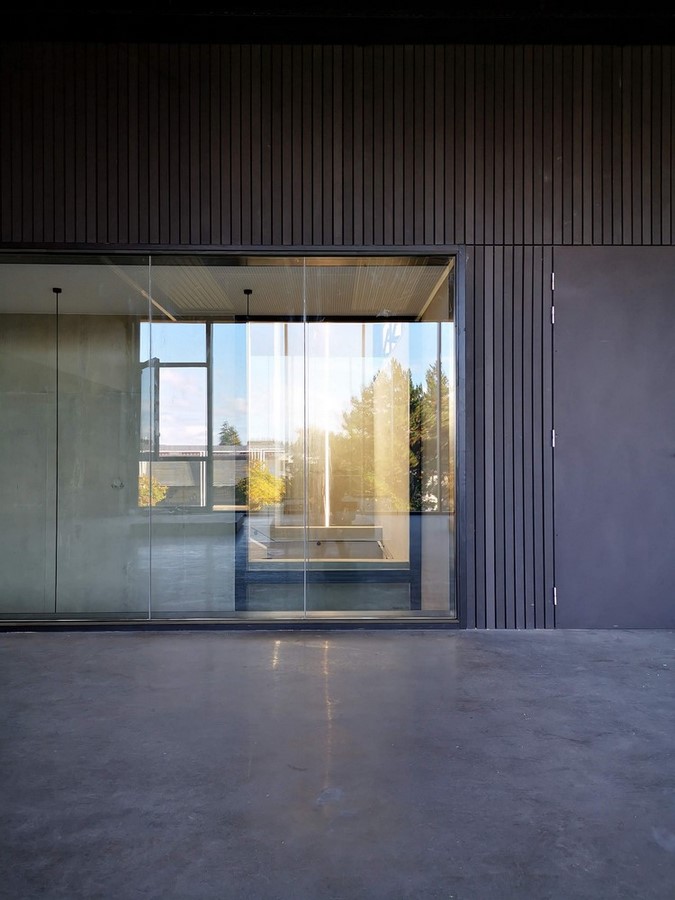
Architectural Design
While the exterior presents a massing that exudes solidity, the interior spaces, spanning across three levels, introduce elements of porosity and transparency. The ground floor features a hall and common area, while the first floor houses stands, a meeting room, and a multipurpose space. The second floor accommodates an indoor archery range and table tennis room, each contributing to a dynamic spatial experience.
Integration with Urban Context
The gymnasium’s design integrates seamlessly with its urban surroundings, establishing connections at various scales. Views from the Rue du Travail and the train offer perspectives of the facility, while large openings punctuate the facade, enhancing its visual identity and engaging with the adjacent cycle path.
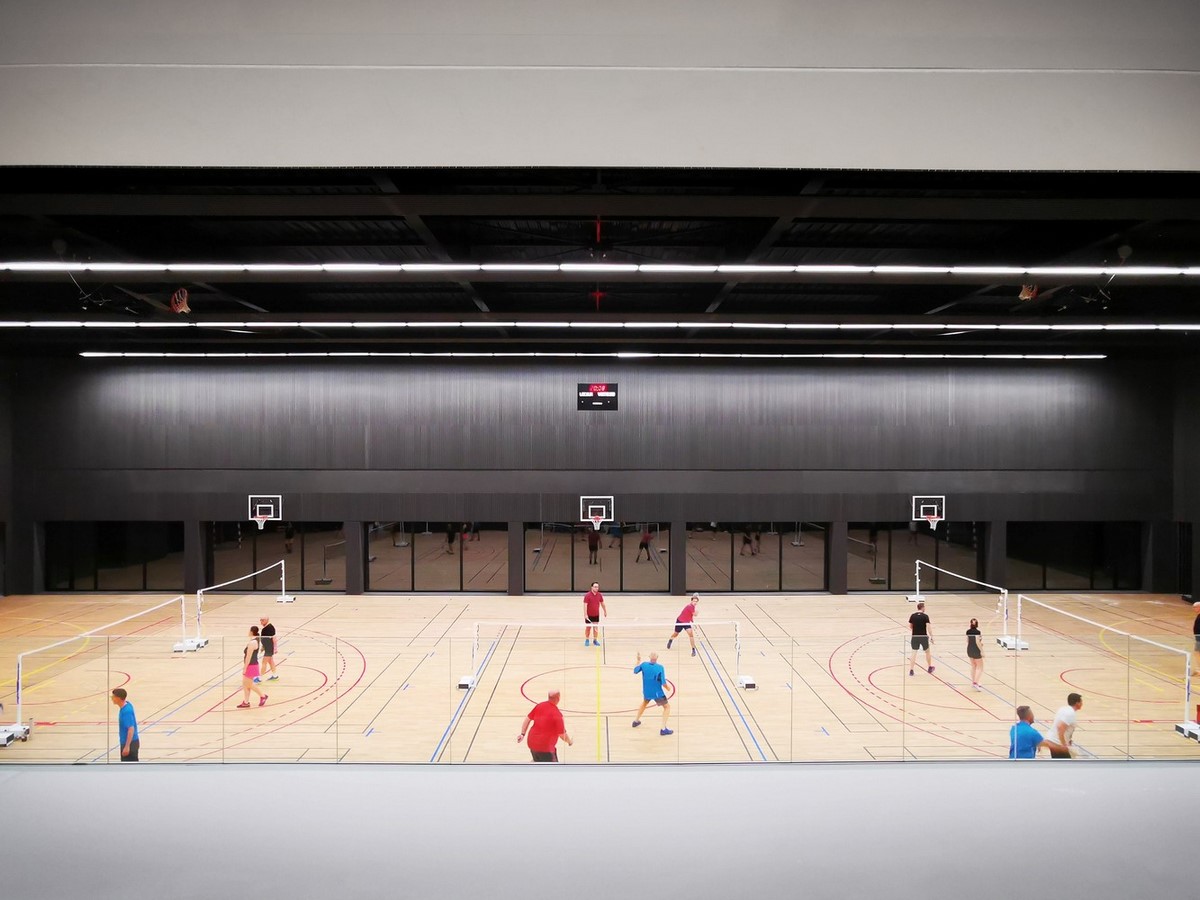
Structural Expression
The building’s expression is deeply rooted in its structural system, combining concrete and metal elements to achieve a balance of solidity and lightness. The use of prefabricated and insulated double concrete walls emphasizes durability and performance, reflecting the physical attributes associated with sportsmanship.
Impact of Sports Requirements
The design of the sports hall, influenced by the need for optimal conditions for badminton, prioritizes lighting and visual contrast. Dark shades were chosen to eliminate glare and enhance visibility of the shuttlecock. This consideration extends to the interior atmosphere, transitioning from a naturally lit white space to a darker environment conducive to sporting activities, creating a theatrical ambiance for players and spectators alike.
In conclusion, the “Im Sand” Gymnasium embodies a harmonious blend of architectural innovation and functional excellence, providing a versatile and inviting space for sports and community engagement.



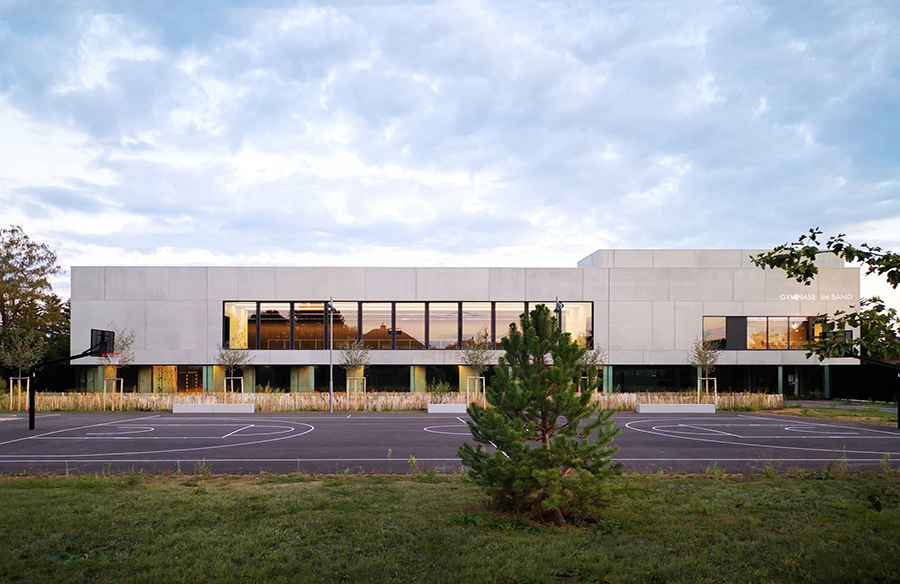
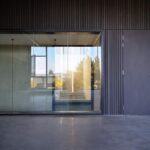
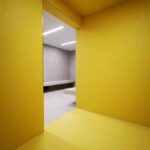
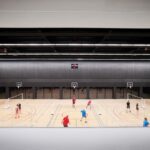
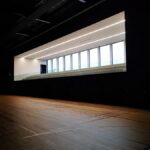
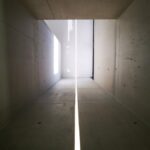

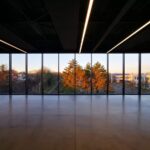
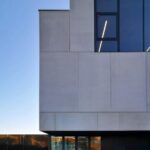
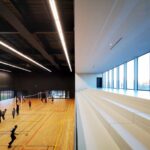
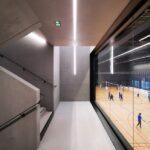
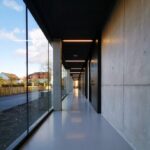

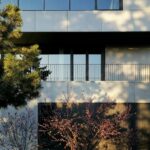
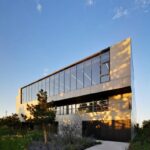
Leave a Reply