The DIJKSTEIN Multipurpose Building, designed by WE-S architecten, was commissioned by the municipality of Sint-Katelijne-Waver to accommodate a multipurpose hall, daycare center, and small library. Despite the challenge of limited space, with a footprint exceeding 1,800 m2 on a plot of just 3,500 m2, the architects aimed to create a compact yet functional structure.
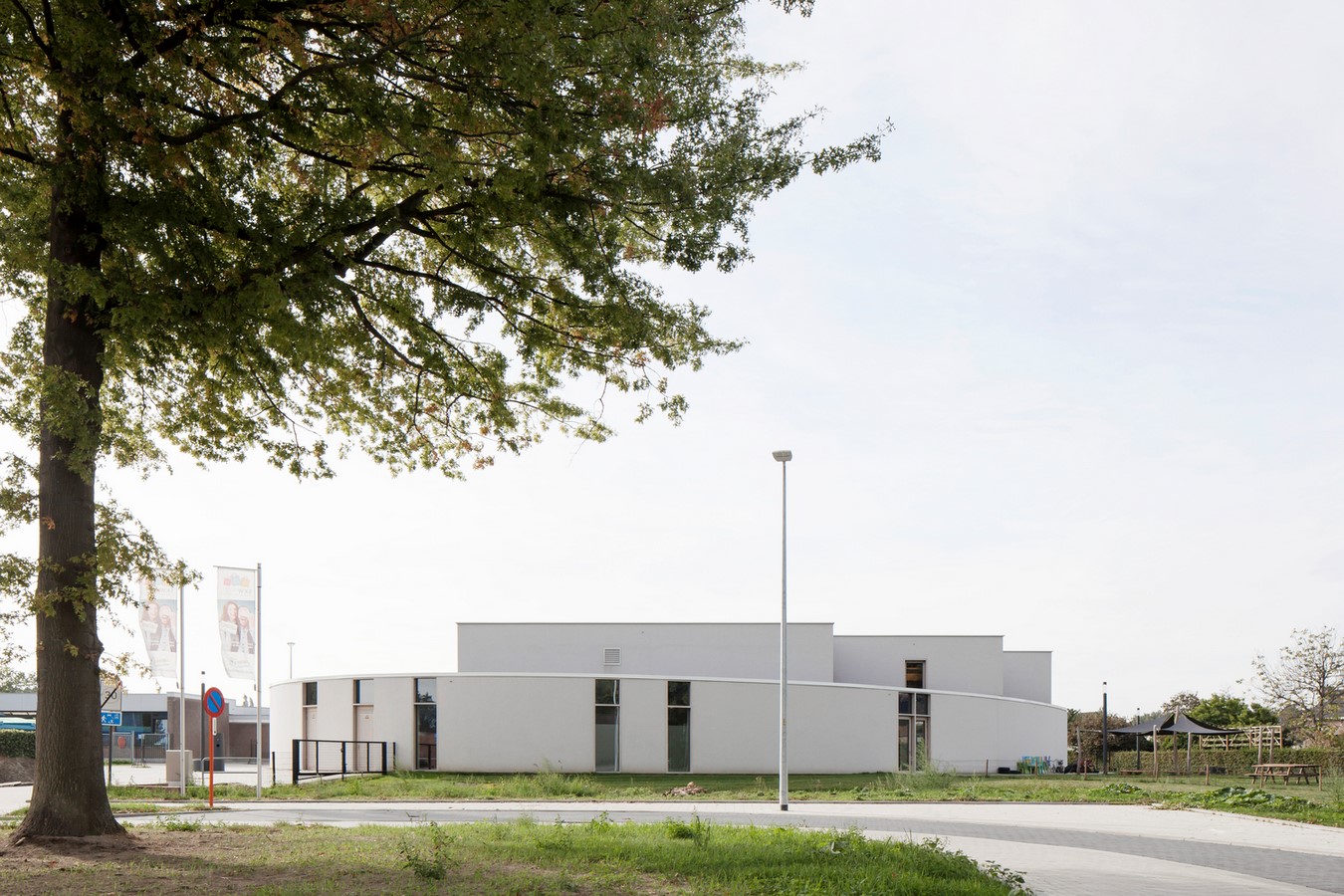
Compact Design Strategy
To maximize space efficiency, the multipurpose hall is centrally located within the site, surrounded by the daycare center, logistic areas, and library. This layout facilitates seamless interaction between the various spaces and ensures easy access to the outdoor playground, which remains a significant feature of the building.
Integrated Planning for Interaction
By organizing the daycare center and other facilities around the multipurpose hall, WE-S architecten promotes interaction and connectivity within the building. This design choice enhances the user experience and fosters a sense of community among visitors. Additionally, ample natural light floods the interior, offering expansive views of the playground and creating a welcoming environment.
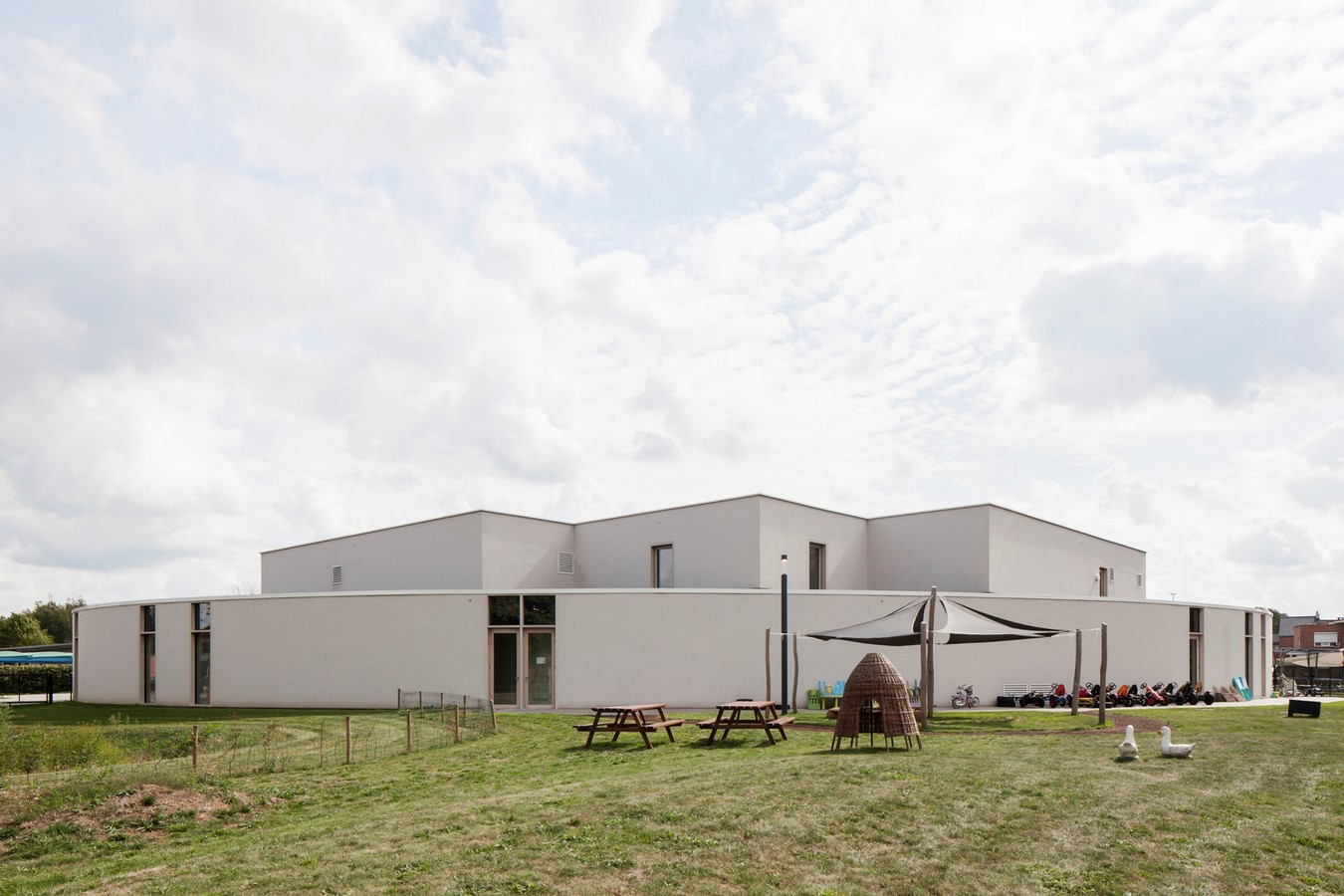
Harmonious Streetscape Integration
To maintain harmony with the existing school across the street, the architects implemented a uniform materialization of the street surface to encourage slow traffic flow. This approach ensures a cohesive streetscape and promotes safety for pedestrians and cyclists, enhancing the overall urban environment.
Focus on Energy Efficiency
In response to the municipality’s desire for a passive building, WE-S architecten prioritized energy efficiency in their design. The compact layout, coupled with strategic placement of exterior windows, optimizes natural lighting and ventilation, minimizing the need for costly energy interventions. As a result, the DIJKSTEIN Multipurpose Building achieves high energy performance without compromising functionality.
The DIJKSTEIN Multipurpose Building stands as a testament to innovative design solutions and efficient use of space. By integrating diverse functions within a compact footprint and prioritizing sustainability, WE-S architecten has created a dynamic and environmentally conscious community asset for Sint-Katelijne-Waver.



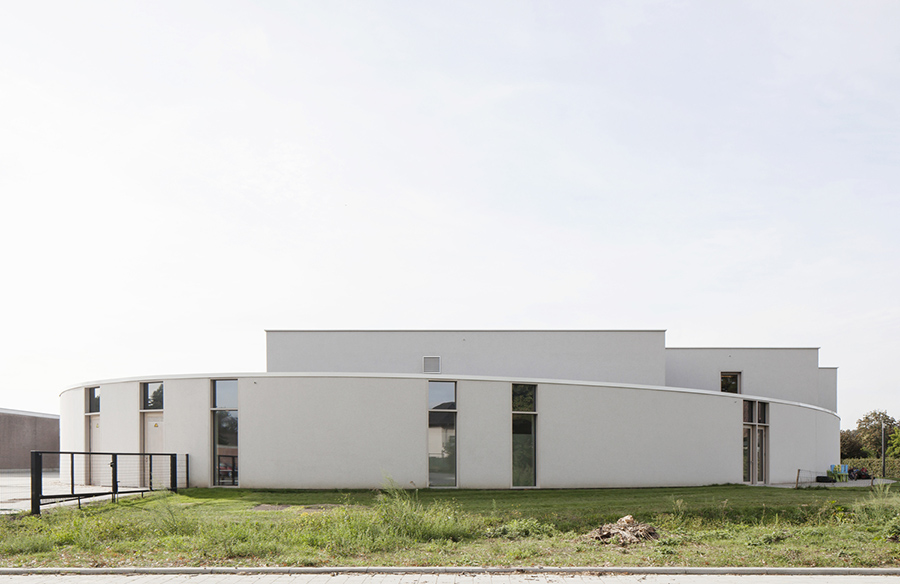
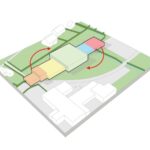
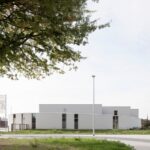
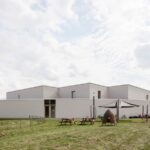
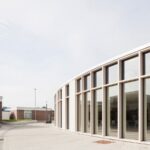
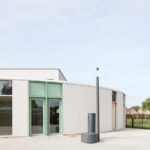
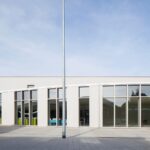
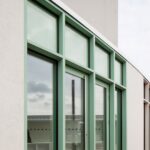
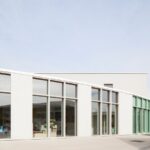
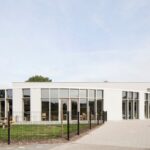
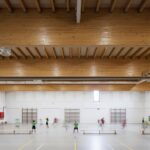
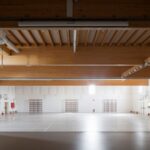
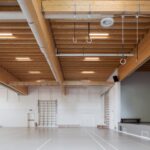

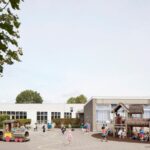
Leave a Reply