Situated atop Pilis-tető, an area once occupied by a military base in the 1980s, remnants of the past still linger in the landscape. Among them stands the remains of a reinforced concrete tower, originally built for target surveillance purposes. Recognizing the historical significance of this site, the Pilis Park Wood Co. Ltd., in collaboration with the Institute of Geodesy, Cartography, and Remote Sensing, embarked on a project to expand the tower into a modern lookout point while preserving its original function.
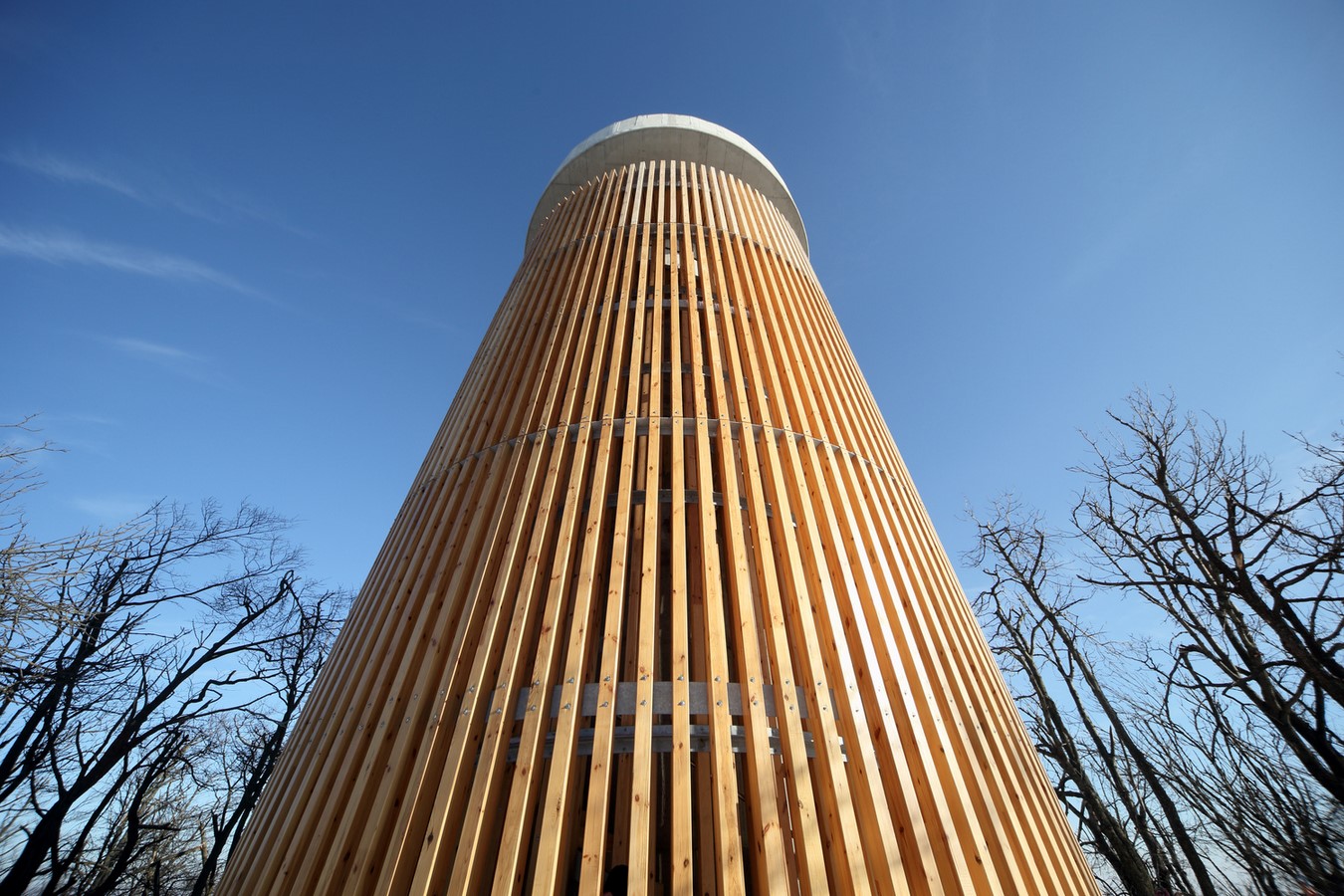
Integration of Wood Construction
The project, partially funded by EU resources, mandated the use of wood construction in certain structures. Rather than hindering the design process, this requirement informed the development of the concept, seamlessly integrating two distinct functions with the choice of materials.
Separation of Functions
To comply with regulations for asset protection, the survey and lookout functions had to be entirely separate. The existing reinforced concrete tower was expanded with a new cap, maintaining an independent ascent to the geodetic level. A scots pine glulam staircase was added to lead visitors to the lookout roof terrace, ensuring a clear division between the two functions.
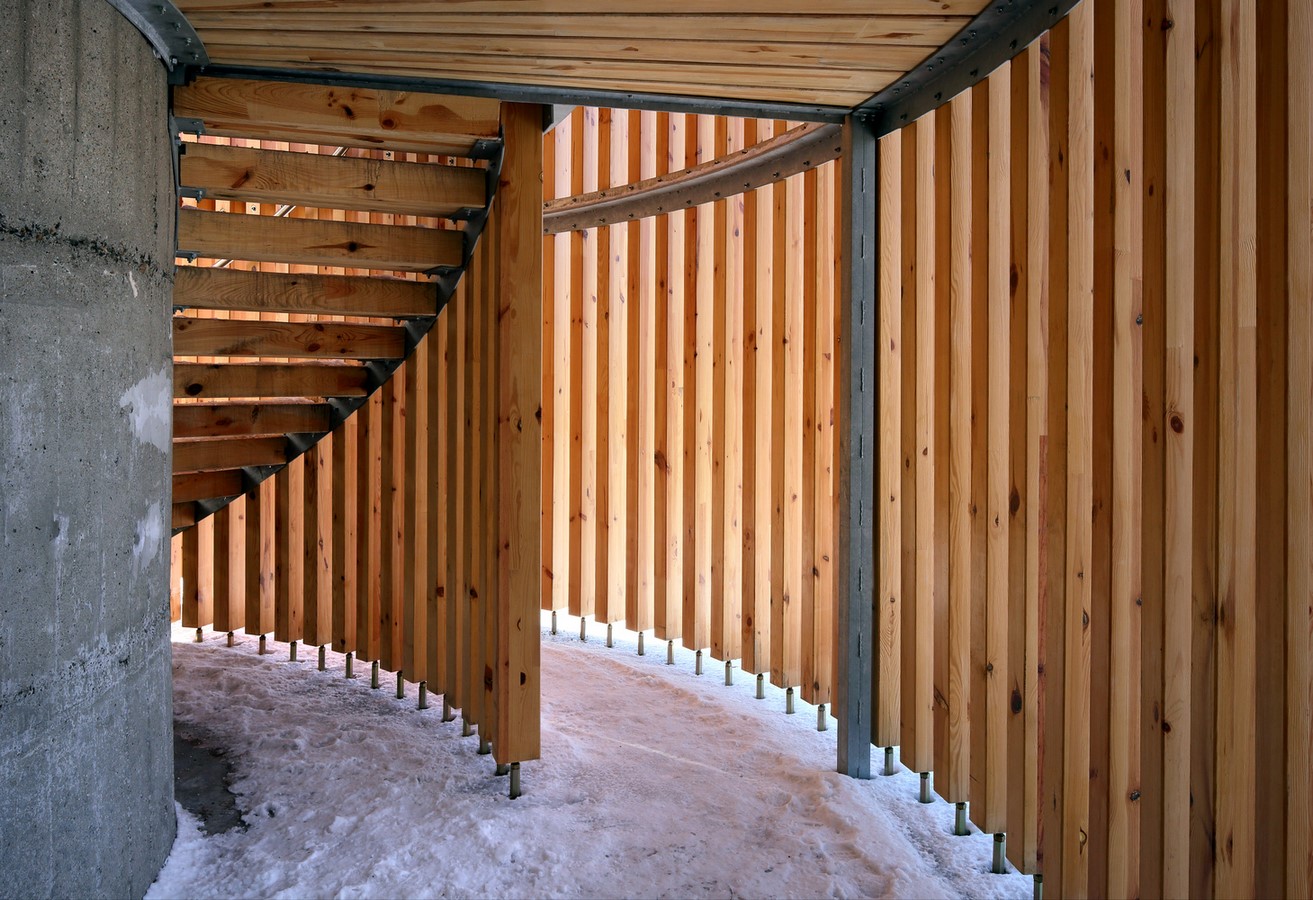
Structural Design
The lookout tower features an outer boundary wall constructed of vertical wooden beams, serving both as a supporting structure and handrail. This design allows visitors to gradually ascend the stairs while experiencing panoramic views of the surrounding countryside. The integration of wood into the structure enhances both the exterior and interior aesthetics, creating a harmonious blend of functionality and natural beauty.
Conclusion
The Boldog-Özséb Lookout Tower stands as a testament to the thoughtful integration of modern design with historical preservation. By expanding the original tower and incorporating wood construction, this project not only provides a panoramic vantage point but also honors the site’s rich military history. As visitors ascend the staircase, they are not only treated to breathtaking views but also invited to appreciate the seamless fusion of past and present architectural elements..



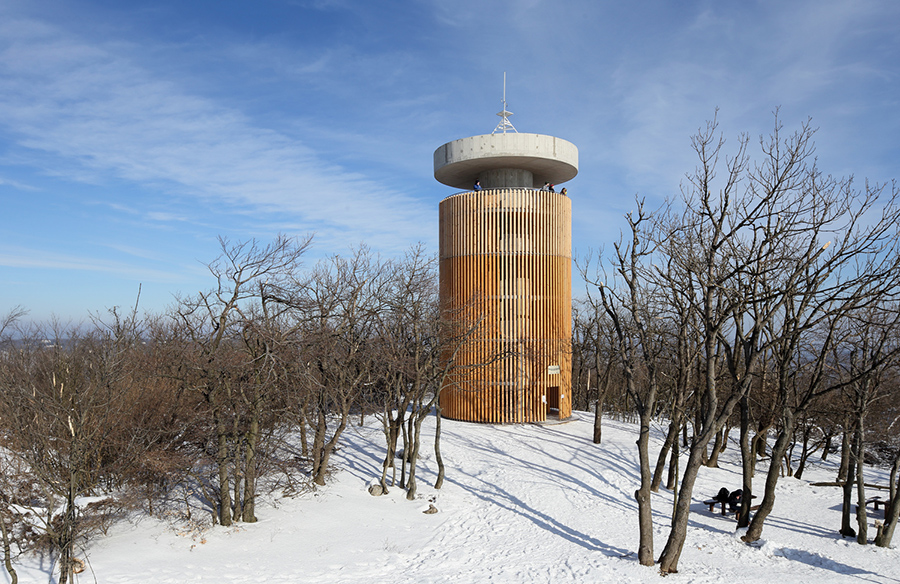
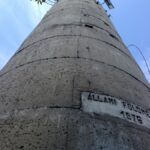
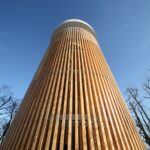
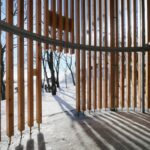
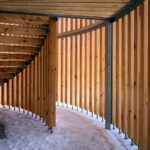

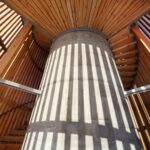
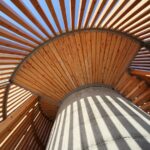
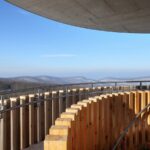
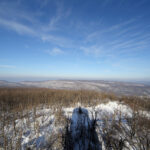

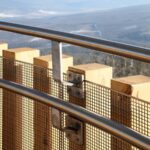
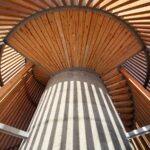
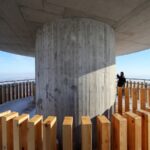
Leave a Reply