The Sam Yan Gym, situated on the third floor of the Liberty Square Building, represents the third installment of this fitness brand, marking a departure from conventional gym design. Covering an expansive area of 860 square meters, the gym’s strategic location in the central business district ensures a steady flow of foot traffic, making it a bustling hub of activity throughout the day.
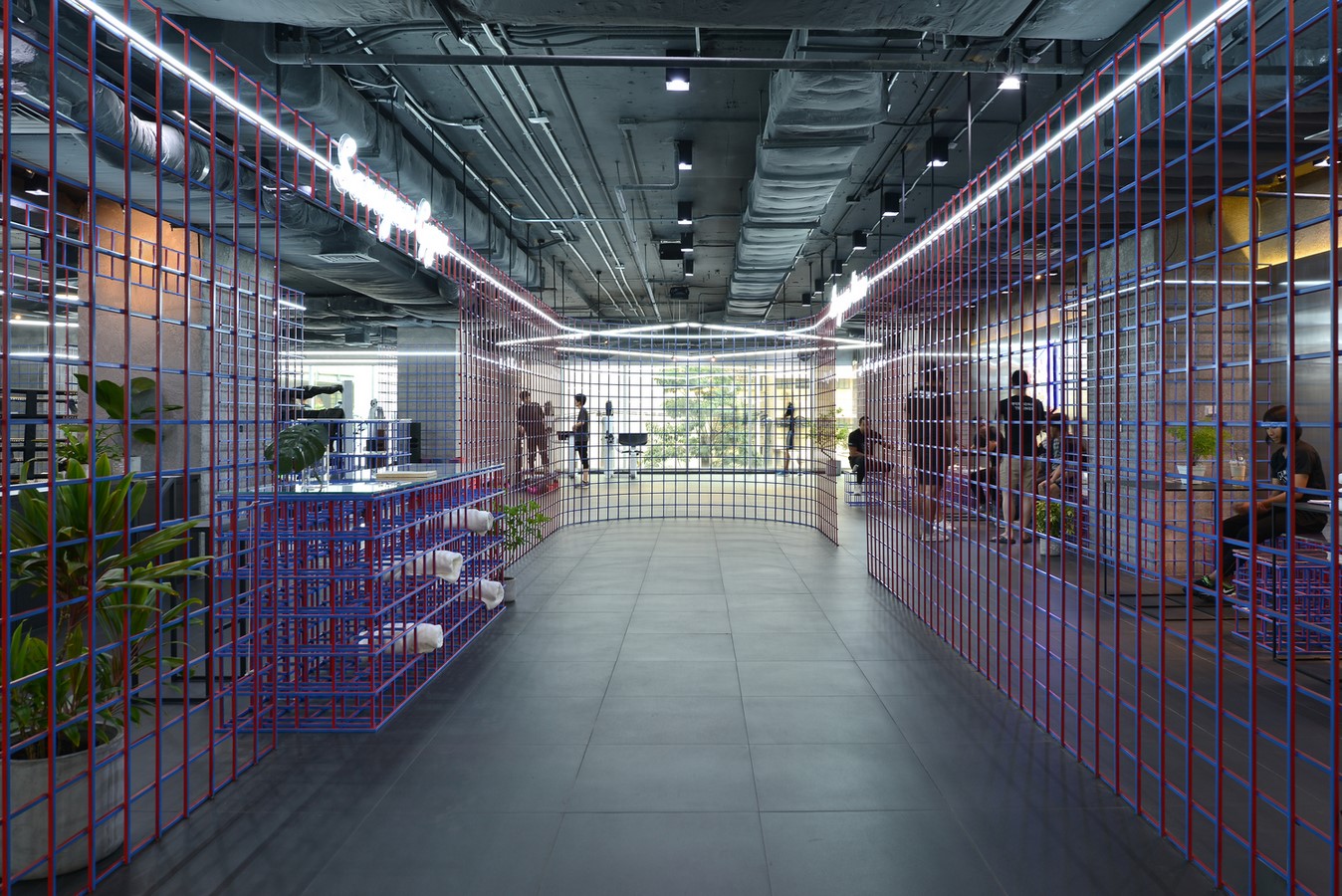
Design Concept and Challenges
The vision for the Sam Yan Gym was to create a modern fitness facility with distinctive features that set it apart from traditional gyms. Renovating an old office space posed several challenges, including the presence of numerous structural columns and limited floor-to-floor height.
Innovative Design Solutions
To address these challenges, Looklen Architects devised innovative design solutions that transformed constraints into opportunities. A grid partition system was installed to conceal the structural columns, serving as striking focal points within the gym. Crafted from steel with precise modular dimensions, the grid system added visual interest while maximizing space utilization.
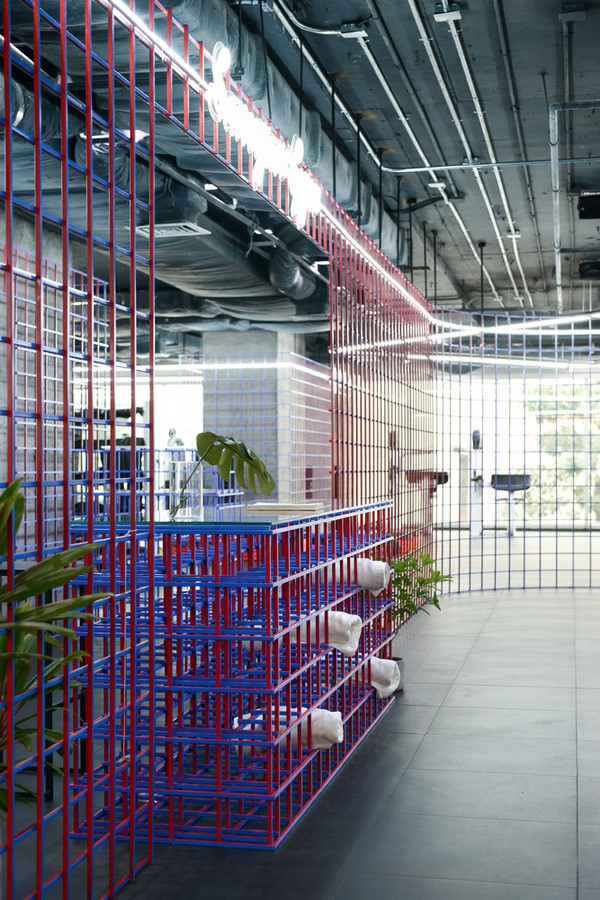
Aesthetic Elements and Atmosphere
To enhance the gym’s ambiance, contrasting colors of red and blue were employed, creating a dynamic and energizing atmosphere. This color scheme extended to the steel components of the grid partition, producing a gradient effect that evolved with changing perspectives. The partition not only defined spatial zones but also served as a multi-functional display element.
Spatial Planning and Connectivity
The gym’s layout was meticulously planned to promote an open and interconnected environment conducive to exercise. Seamless transitions between exercise areas, rest zones, and a bar were facilitated by the grid partition, which delineated distinct zones without compromising spatial flow. Additionally, the absence of doors at the gym entrance and strategically placed neon signage invited passersby to glimpse the vibrant activities within, fostering a sense of curiosity and engagement.
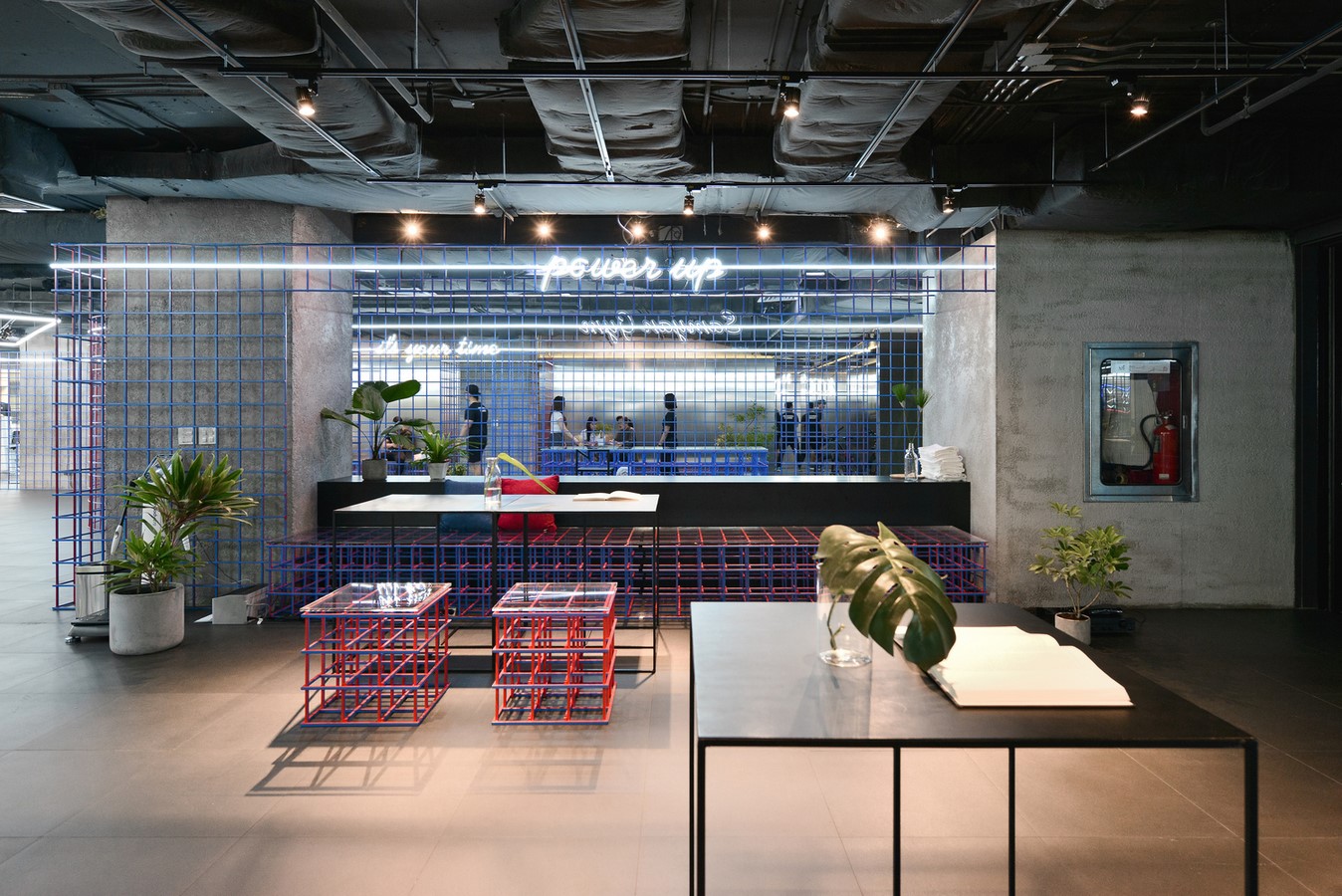
Conclusion
The transformation of the Sam Yan Gym exemplifies a bold departure from conventional gym design, marrying functional efficiency with aesthetic innovation. By leveraging creative design solutions, Looklen Architects has redefined the gym experience, offering patrons a dynamic and visually captivating space that inspires health and wellness.



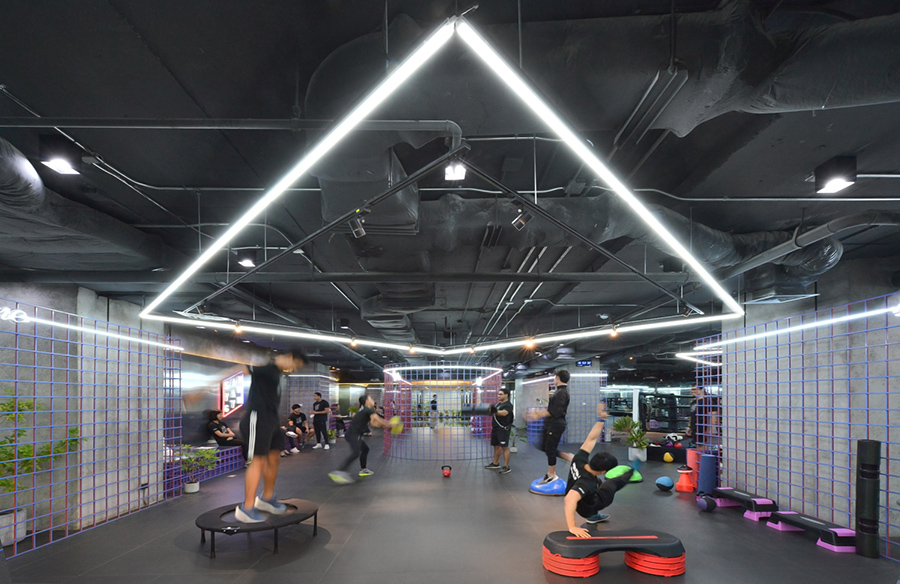
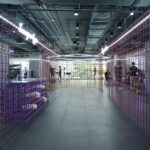
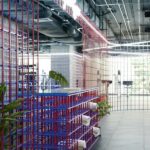

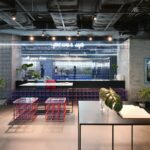
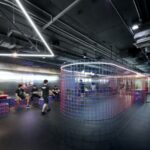
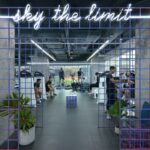
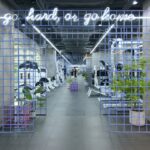
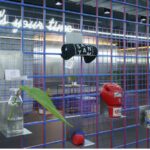
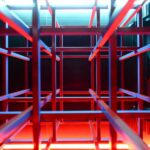
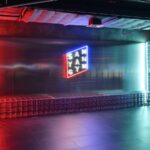
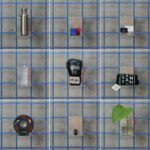
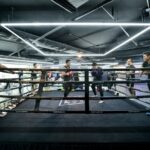
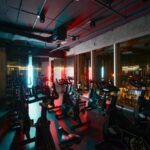
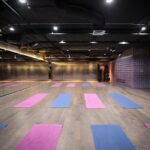
Leave a Reply