The town hall of Kontich, Belgium, underwent a significant transformation by Brussels-based plusoffice architects, resulting in a dynamic administrative house that brings together various municipal services under one roof. The highlight of the renovation is the addition of a floating floor, creating a new council chamber that stands as a transparent room above the town square.
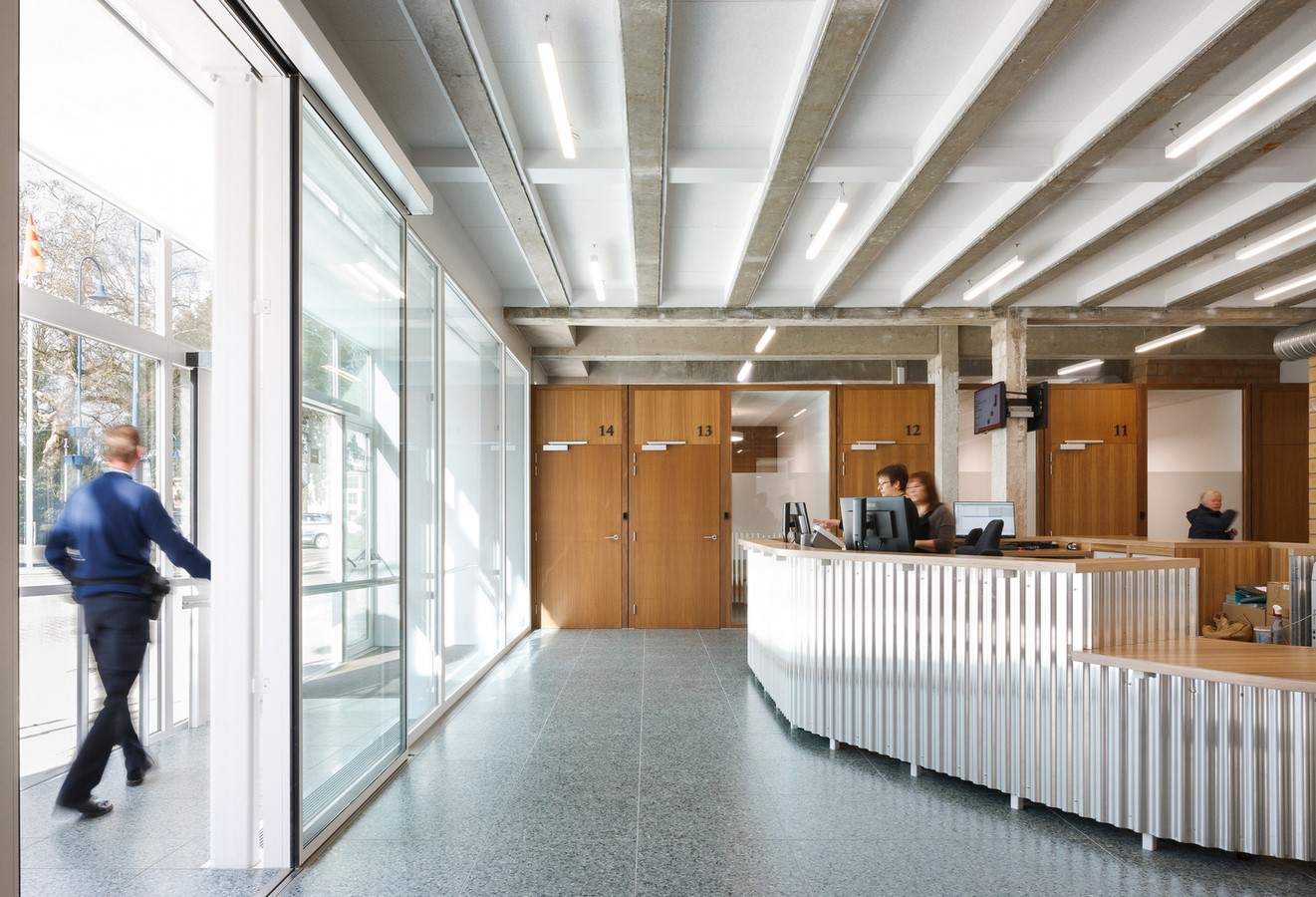
Reimagining Administrative Spaces
An innovative infill development strategy was employed to revitalize the administrative center, turning it into a sustainable service house. The ground floor now hosts the front office, serving as the central hub where all municipal services converge. This redesigned space, nestled within a generous covered patio, reflects the new organizational structure and enhances accessibility for citizens.
Flexible Working Concepts
The intermediate floors underwent complete renovation, offering flexible working concepts to accommodate a range of services. From flexible desks and consultation rooms to traditional executive offices, a diverse array of workspaces fosters collaboration among different departments. The goal is to optimize internal operations and improve service delivery to citizens.
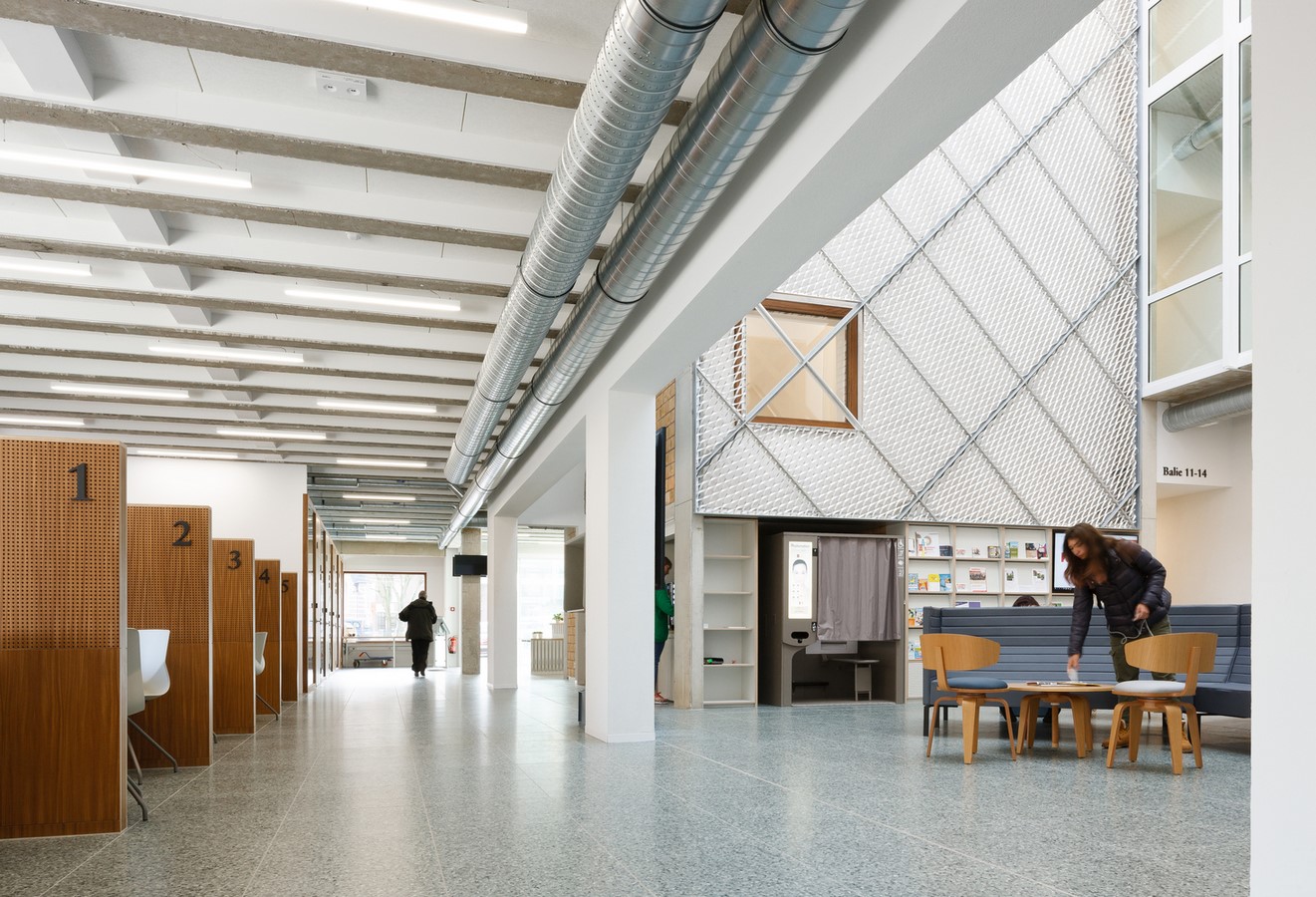
Structural Expansion and Materiality
The revamped administrative center combines various entities to streamline operations and enhance service quality. The addition of a new floor for the council room required reorganization of the existing U-shaped office building into a square floor plan with a central atrium. The original concrete structure and ribbed ceilings were retained, while added volumes introduced essential infrastructure such as meeting spaces and technical facilities.
Embracing Adaptive Reuse
The project embraces an ‘adaptive reuse’ strategy, preserving the essence of the 1980s building while expanding it into a compact, flexible volume. Raw architectural elements remain exposed, emphasizing authenticity, while refined materials like wood and terrazzo enhance user experience. By enclosing the patio and reshaping the U-shaped structure, the architects optimized space utilization and increased natural daylight penetration, enhancing the project’s sustainability.
The renovation of Kontich City Hall by plusoffice architects not only revitalizes the existing infrastructure but also sets a new standard for functional and sustainable urban design. Through thoughtful spatial planning and material selection, the project creates an inviting and efficient administrative hub that serves the needs of both the municipality and its citizens.



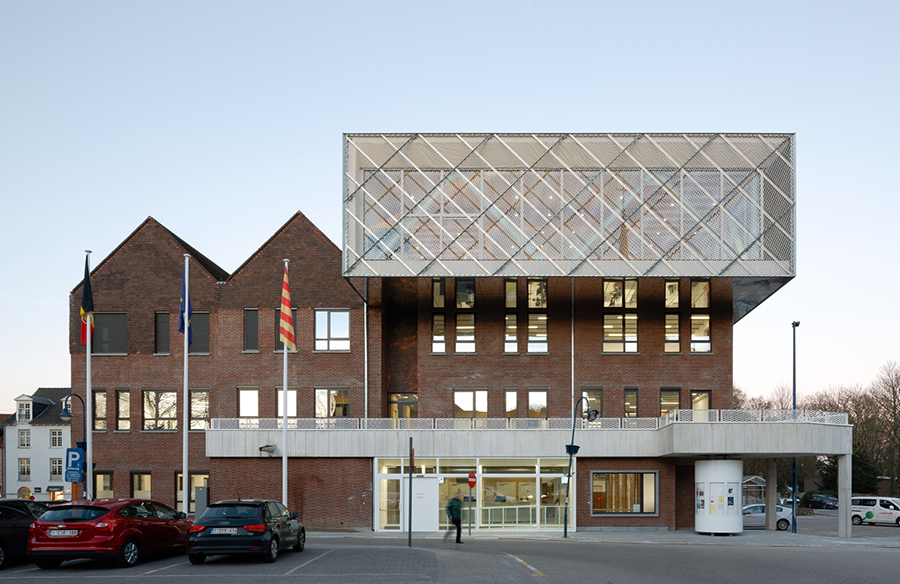
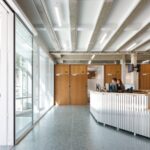

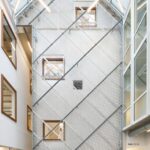
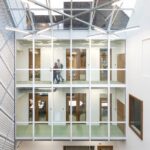
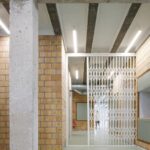

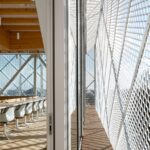


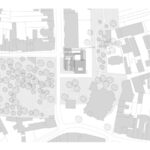
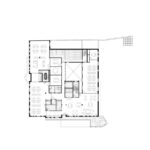
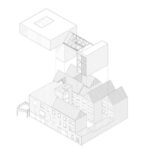
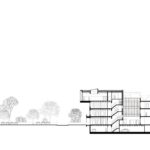
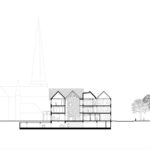
Leave a Reply