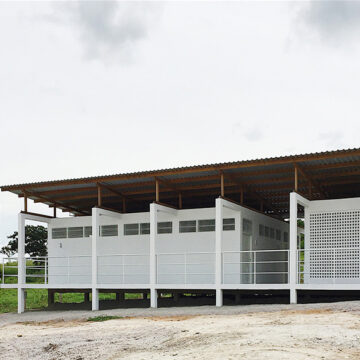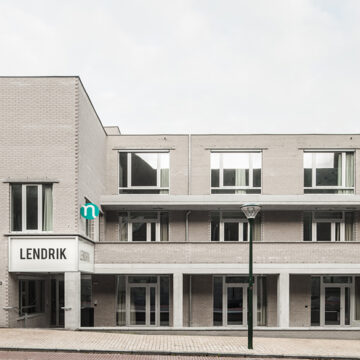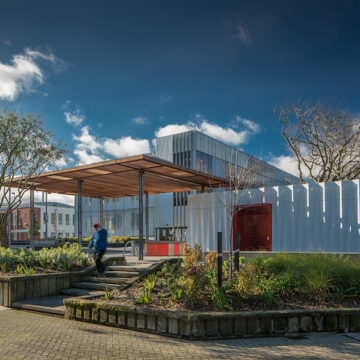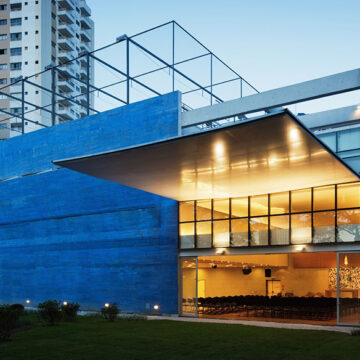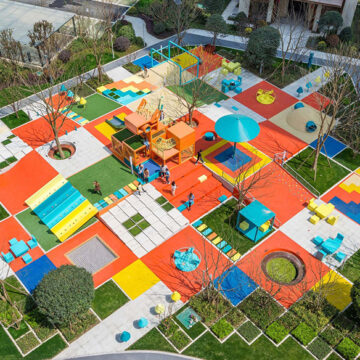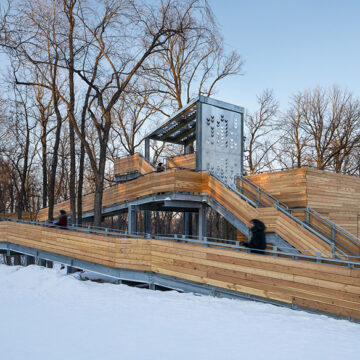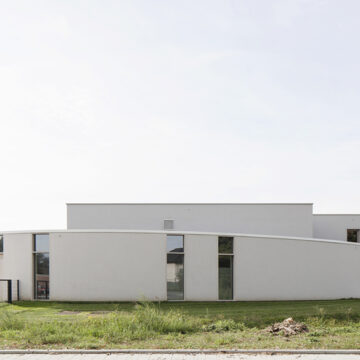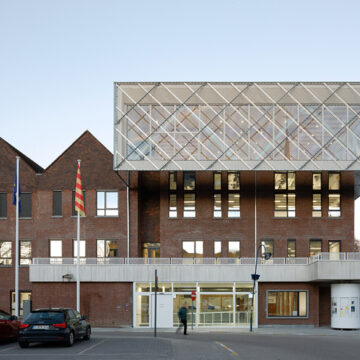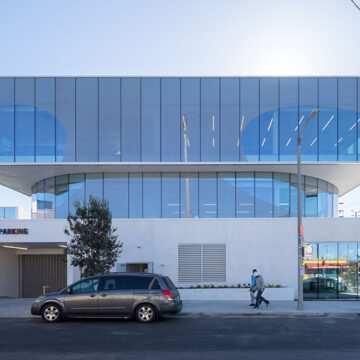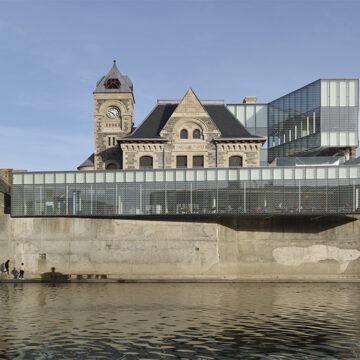Estudio Flume has unveiled its latest achievement: Casa Do Mel, a beekeeper’s workshop nestled in the heart of the Brazilian Amazonia. Commissioned by the Associação dos Apicultores de Canaã dos Carajás, this project is not merely a construction endeavor but a pivotal step in a larger socioeconomic and environmental strategy. Fostering Local Sustainability Situated in...
Category: Architecture
The Collaborative Hub Introducing Lendrick Community Center
Situated at the intersection of collaboration and community, the Lendrick Community Center emerges as a dynamic space designed to accommodate a diverse range of public programs. A collaborative effort between VGC, ADO Icarus, and the City of Brussels, this multifaceted project embodies inclusivity and connectivity. A House of Many Inhabitants At its core, the Lendrick...
A Hub for the Community: Introducing Riddiford Pavilion
Nestled within Lower Hutt’s bustling Riddiford Garden, the Riddiford Pavilion emerges as a new beacon of community connectivity and convenience. Purposeful Design Integration Designed by Herriot Melhuish O’Neill Architects, this pavilion serves as more than just a mere structure—it embodies functionality and integration. Housing two fully accessible public toilets and a kiosk, it seamlessly blends...
Embracing Unity and Harmony
In the endeavor to cultivate a world of support and peace, the New Headquarters of the Shalom Community stands as a beacon of unity, symbolized by the coming together of various “stones”—both physical and metaphorical. Cyclopean Walls: Symbol of Solidarity At the core of this architectural marvel are two towering concrete walls, reminiscent of cyclopean...
Introducing PIXELAND
PIXELAND is not just your ordinary public space—it’s a vibrant fusion of various outdoor amenities thoughtfully crafted into a single dynamic environment. Developed by 100architects, this innovative project draws inspiration from the digital world of pixels to create a multifunctional space that caters to people of all ages. Embracing the Pixel Concept In the digital...
Introducing Manitoboggan Slide
In cities where hills are scarce, creativity reigns. Enter Manitoboggan Slide, not your typical ski slope or luge track, but an exhilarating toboggan slide nestled within the woods. Developed by Public City Architecture, this icy playground is a testament to the city’s commitment to accessible seasonal recreation. Accessible Thrills for All Located in St. Vital...
Introducing DIJKSTEIN Multipurpose Building
The DIJKSTEIN Multipurpose Building, designed by WE-S architecten, was commissioned by the municipality of Sint-Katelijne-Waver to accommodate a multipurpose hall, daycare center, and small library. Despite the challenge of limited space, with a footprint exceeding 1,800 m2 on a plot of just 3,500 m2, the architects aimed to create a compact yet functional structure. Compact...
Transforming Kontich City Hall: A Renovation by plusoffice architects
The town hall of Kontich, Belgium, underwent a significant transformation by Brussels-based plusoffice architects, resulting in a dynamic administrative house that brings together various municipal services under one roof. The highlight of the renovation is the addition of a floating floor, creating a new council chamber that stands as a transparent room above the town...
A Community Hub Los Angeles LGBT Center – Anita May Rosenstein Campus
The Los Angeles LGBT Center – Anita May Rosenstein Campus, designed by Leong Leong + Killefer Flammang Architects, represents a pioneering model for community-based urban development. This innovative campus integrates various social and affordable housing programs, fostering connectivity and inclusivity within the LGBTQ community. A Unified Urban Campus At the heart of the design is...
Revitalizing Heritage Idea Exchange Old Post Office Library
The Idea Exchange Old Post Office Library, crafted by RDHA, stands as Canada’s first “bookless” library devoted to Makerspaces. Nestled in South Cambridge, this innovative space offers residents access to various learning and creative zones, fostering a sense of community and collaboration. Situated along the Grand River, the project breathes new life into a historical...


