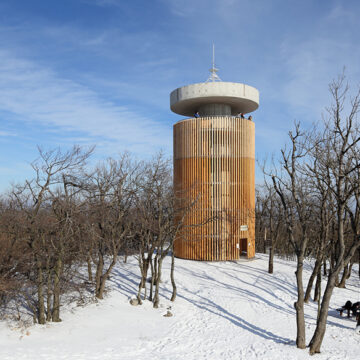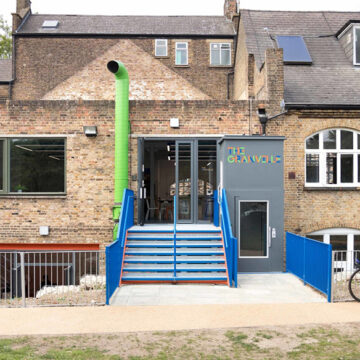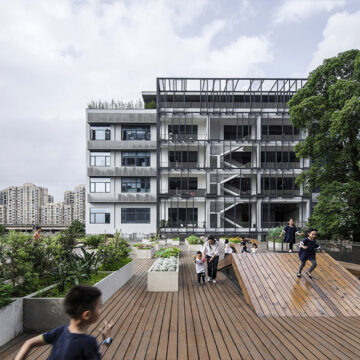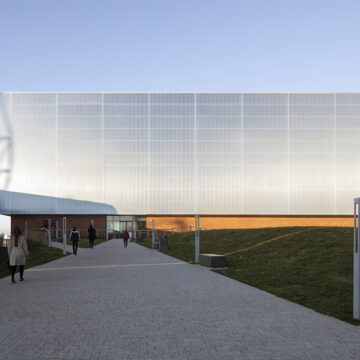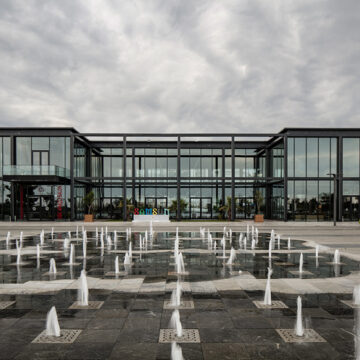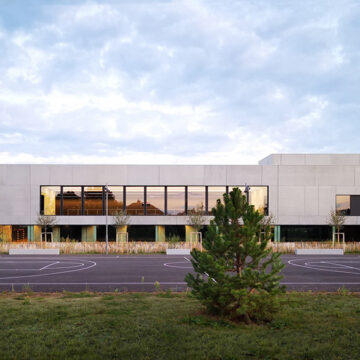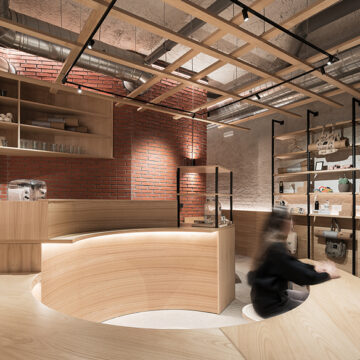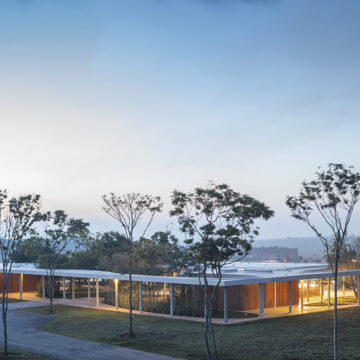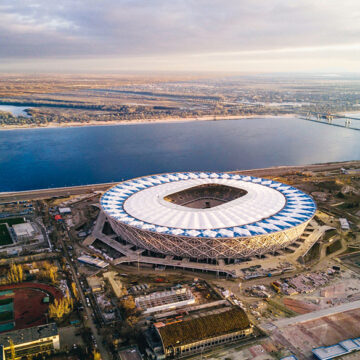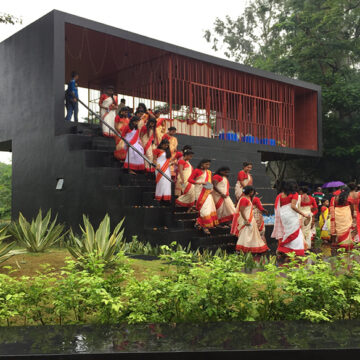Situated atop Pilis-tető, an area once occupied by a military base in the 1980s, remnants of the past still linger in the landscape. Among them stands the remains of a reinforced concrete tower, originally built for target surveillance purposes. Recognizing the historical significance of this site, the Pilis Park Wood Co. Ltd., in collaboration with...
Category: Architecture
Revitalizing Community Spaces The Granville Renovation
Situated in South Kilburn, The Granville stands as a vibrant workspace and community hub, offering affordable workspace options for local entrepreneurs and serving as a venue for community events. Through a collaborative effort involving various project partners and local stakeholders, the refurbishment of this 19th-century church hall exemplifies community-led regeneration, aiming to restore this cherished...
Transforming Urban Spaces: The Planting Terrace And The Experience Pavilion
Shenzhen Shajing, with its geographic advantage, has seen significant development in the low-end manufacturing industry over the past few decades. However, this rapid industrialization has come at a cost, leading to the destruction of wetlands, farmland, and the overall suburban chaos. The project aims to address these issues by reimagining public spaces and promoting green...
Transforming Communities: The Beacon of Light Building
The Beacon of Light, designed by FaulknerBrowns Architects, stands as a pioneering center in the UK. It serves as a hub for the Foundation of Light, offering diverse zones for education, health, fitness, sports, play, and work. Situated adjacent to the Stadium of Light, home to Sunderland AFC, the Beacon of Light fosters a vibrant...
Revitalizing Urban Heritage Samsun Multipurpose Hall
The Samsun Multipurpose Hall stands as a testament to the legacy of the demolished Samsun Hotel’s iconic ballroom. With its rich history of hosting various events, including wedding ceremonies, the former ballroom was deeply ingrained in the urban memory of Samsun. The project aimed to preserve this cultural heritage while reimagining its space for contemporary...
“Im Sand” Gymnasium: A Design for Sport and Community
The “Im Sand” Gymnasium, designed by rhb architectes, serves as a replacement for existing facilities, catering not only to students of the Maxime Alexandre middle school but also to sports associations in Lingolsheim, including the local badminton association. The architectural concept prioritizes simplicity, rationality, and purity, resulting in a rectangular volume situated at the southern...
Flow Yoga and Movement Studio: Creating Harmony through Design
Flow Yoga and Movement Studio, designed by Nan Arquitectos, embodies the essence of yoga as the union of body and mind. The aim was to craft a space that fosters physical activity while nurturing a serene environment conducive to meditation. Design Concept The studio, initially a long and narrow floor, was divided into three sections...
Fazenda Boa Vista: A Luxurious Equestrian Center Clubhouse by Isay Weinfeld
Fazenda Boa Vista, situated within a sprawling 750-hectare property in Porto Feliz, Brazil, is a blend of residential and hospitality spaces, offering an array of amenities. Among its offerings are private villas, a spa, kids club, equestrian center and clubhouse, sports center, petting zoo, two 18-hole golf courses with a clubhouse, swimming pool, and extensive...
Design Concept: A Tribute to Victory
The Volgograd-Arena Football Stadium, designed by PI ARENA, stands as a remarkable architectural feat with its unique shape reminiscent of an overturned truncated cone. The facade is meticulously crafted to resemble a solemn salute, symbolizing the honor bestowed upon the defenders of the Motherland. Constructed with a steel shell comprising rods forming a diamond-shaped structure,...
Empowering Communities: The Waterfront Clubhouse Initiative
In early 2017, Bengal’s state government allocated funds to promote sports and extracurricular activities among local clubs and associations. Recognizing football’s significance in the cultural landscape of Bansberia, a coaching club approached Abin Design Studio (ADS) to create a clubhouse tailored for aspiring young footballers. Community-Centric Design Approach Excited to contribute to the neighborhood, ADS...


