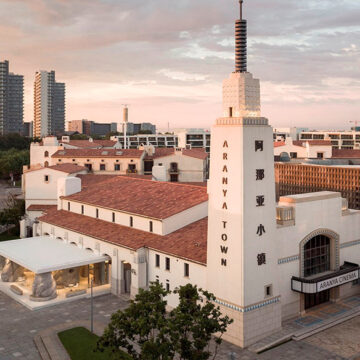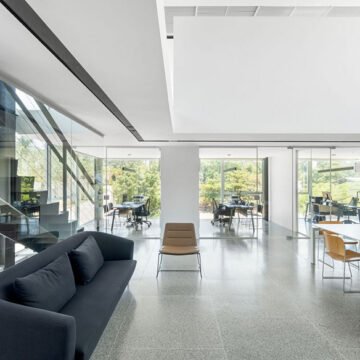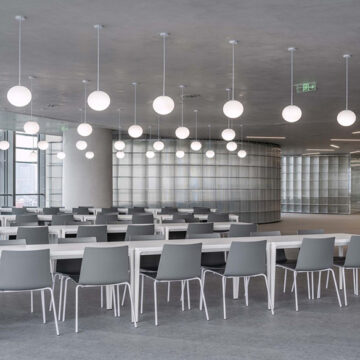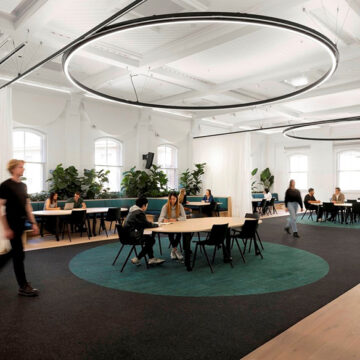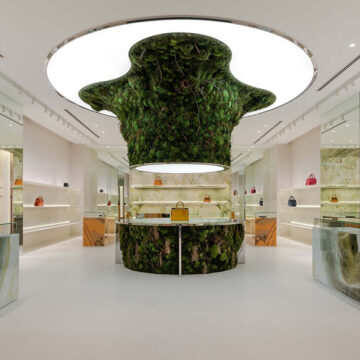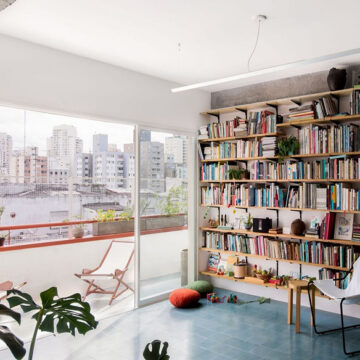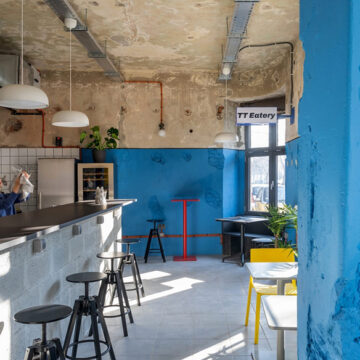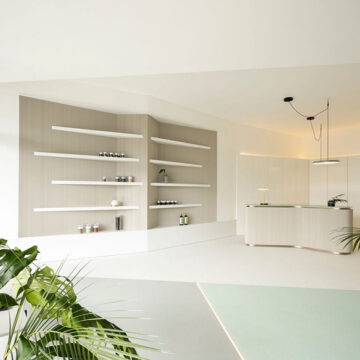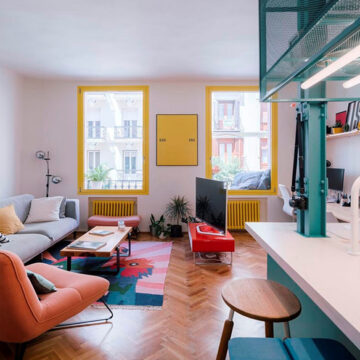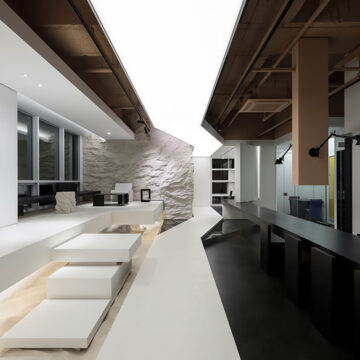Unveiling the Context Zolaism Café, crafted by B.L.U.E. Architecture Studio, emerges as a beacon of innovation within the seaside community of Aranya, Qinhuangdao. Nestled within a vibrant plaza adjacent to a cinema building, the café embodies the ethos of the Zolaism dessert brand, deeply rooted in the splendor of nature. Drawing inspiration from the surrounding...
Category: Design
Crafting the Yuri Mushroom Administrative Building
The Yuri Mushroom Administrative Building, designed by Ponto de Apoio, serves as the administrative hub for Yuri Cogumelos, a Brazilian company specializing in the cultivation of shitake mushrooms using advanced technology imported from Japan. Departing from traditional methods, Yuri Cogumelos employs controlled environments and modern techniques to cultivate mushrooms on blocks made of sawdust and...
Redefining Office Space: Winding Frames of Light Offices
HCCH Studio has undertaken the design of a cutting-edge office space for an asset management company occupying an entire floor of a high-rise building in Lujiazui. Comprising mathematicians and engineers, the team sought to create a dynamic environment conducive to collaboration and innovation while maintaining a sense of technological sophistication and academic ambiance. The project...
Transforming Heritage: Victorian Academy of Teaching and Leadership
DesignInc Melbourne has undertaken the ambitious task of repurposing a distinguished heritage building to create a cutting-edge training facility for Victoria’s educators. Valued at $16.8 million, the project reflects the Academy’s commitment to delivering top-tier professional development programs and honoring the teaching profession’s significance. Embracing Heritage and Prestige Located in Melbourne’s Treasury precinct, the historic...
Crafting the Concept: Urban Bloom Store by Spacemen
Spacemen has unveiled the latest flagship store for Braun Buffel, marking the inauguration of a new series of conceptual spaces titled ‘Urban Bloom’. Bridging the realms of gallery and laboratory, the design brief sought an immersive concept capable of captivating visitors, prioritizing human engagement over mere design aesthetics. Maximal Minimalism: Redefining Luxury Departing from conventional...
Transforming Alameda Barão de Limeira: Under the Barão’s Sky Apartment Refurbishment by entre escalas + Alexandre Benoit
The refurbishment of the apartment situated at Alameda Barão de Limeira, nestled in São Paulo’s Campos Elíseos neighborhood, marked a significant departure from its original 1955 layout. Rethinking Spatial Configuration The penthouse unit’s unique staggered layout featured an expansive yet underutilized balcony, contrasted by cramped internal spaces. Redefining the program’s distribution became pivotal in informing...
Crafting the Cafe Concept: TT Eatery by FREYA Architects
At TT Eatery, the concept of the cafe was born from a simple yet impactful idea: to focus on the food. The client envisioned a space that would cater to teenagers, offering junk food and fast food options in a casual and accessible setting, considering the proximity of numerous schools and colleges in the area....
Embracing Naturist Wellness: The Concept of Think Health Naturopathy
At Think Health, a therapy and nutritional guidance space designed by BOX arquitectos, the focus is on embracing a naturist approach to well-being. The architects have crafted a space that naturally embodies this concept, creating a unique and dynamic environment conducive to healing and relaxation. Unifying Design Elements The design of Think Health revolves around...
Revitalizing Spaces: The Concept of The Magic Wall Reform
Client Desires and Needs Carlota and Alejandro, the clients of The Magic Wall Reform by Impepinable Studio, desired a vibrant and cheerful apartment. Their new space, initially fragmented and dull, needed a transformation to reflect their personalities and lifestyles. With Carlota’s fashion collection and Alejandro’s affinity for books and vinyl, along with their desire for...
Nature-Inspired Monochrome Space: The Concept
Reinterpreting Nature’s Relationships The Lounge DK, a project by Super Pie Design Studio, is a testament to the interplay between straight lines and planes found in nature. The space serves as a reinterpretation of these natural relationships, seeking to express them through a monochrome aesthetic. Material Experimentation: Exploring Textures and Colors Challenging Monochrome with Texture...


