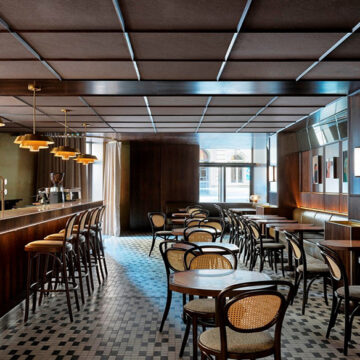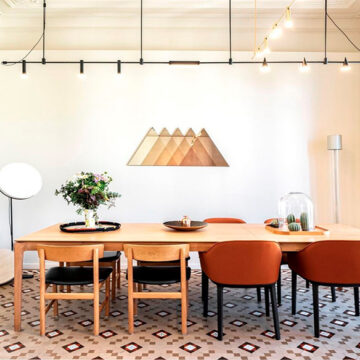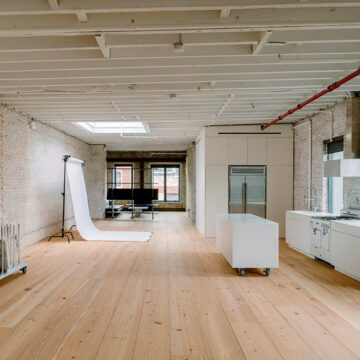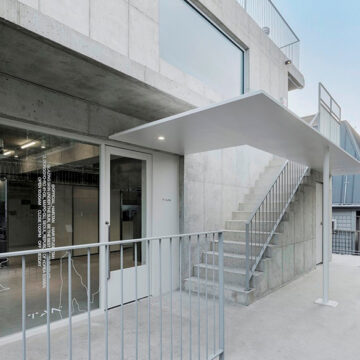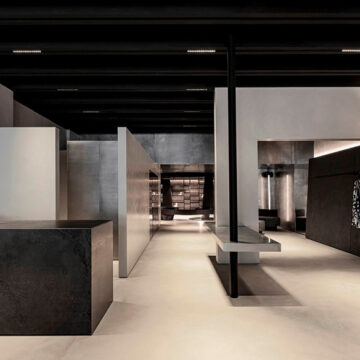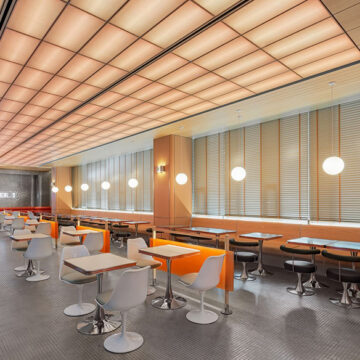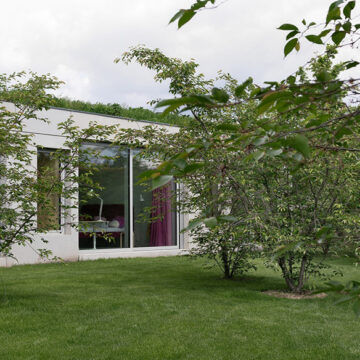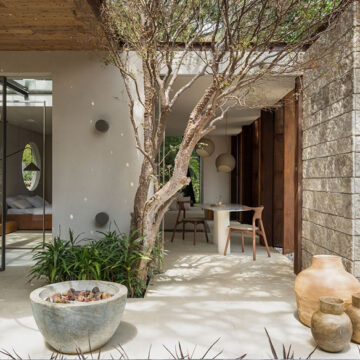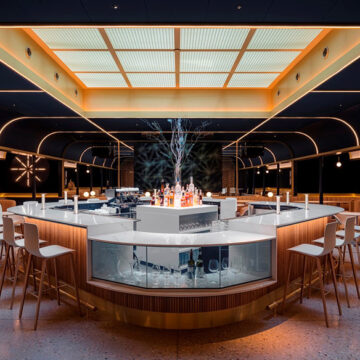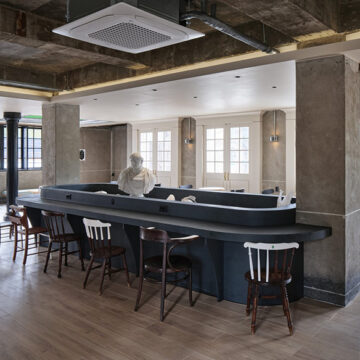Unveiling City Elegance and Art Deco Splendor The Charles Grand Brasserie & Bar, along with Tiva, emerges as a beacon of sophistication at 66 King Street. It stands as a testament to a life lived well, celebrating city elegance and art deco splendor. The collaborative efforts of COX Architecture and H&E Architects have birthed an...
Category: Design
Crafting Spatial Narratives: The Bruc Apartment
Architectural Vision in a Post-Pandemic Reality Cometa Architects undertook the challenge of redesigning the Bruc Apartment for a family of four amidst the post-pandemic era. The clients desired a work-from-home space without compromising the apartment’s uninterrupted floor plan. Scenographic Narrative and Spatial Dynamics The design concept focused on creating a scenographic narrative through full-height doors,...
Transforming Space: TBSP Photography Studio
Client’s Vision and Space Potential CKMS Design was tasked with designing and constructing a new photography studio for a client in a Brooklyn loft. The client sought a flexible space capable of accommodating various studio setups. The loft, previously a residential area, was divided into smaller rooms. Recognizing the space’s potential, CKMS Design aimed to...
Redefining Space: TAN Salon’s Unique Design
Location and Dimensions TAN Salon, situated in Yeonnam-dong, Seoul, spans across two floors with a total area of 100 sqm. Despite its limited space on each floor, the salon exudes a cozy ambiance reminiscent of a studio. Departure from Commercial Norms In a departure from traditional commercial salon layouts, TAN Salon opted to exclude counter...
SVRN Store Chicago: Embracing the Eastern Perspective
Interpreting Brand Identity WGNB approached the spatial design of the SVRN store in Chicago by delving into the brand’s identity and narrative, drawing inspiration from an eastern perspective. Unlike the western focus on the object itself, the eastern perspective emphasizes the relationship between objects and their surroundings. Spatial Layout and Customer Experience The layout of...
Embracing Slow Food Values: Super Duper Burgers Gangnam
Crafting a Unique Dining Experience Super Duper Burgers Gangnam, envisioned by Betwin Space Design, embodies the brand’s ethos of “FAST FOOD BURGERS. SLOW FOOD VALUES.” The design concept revolves around the notion of “Hyper Slow,” offering patrons a leisurely dining experience amidst the bustling streets of Seoul’s Gangnam district. Retro Futuristic Aesthetics Drawing inspiration from...
Crafting a Suburban Sanctuary: The Suburban Villa by Nacházel Architekti
A Home for Sport and Art Enthusiasts The Suburban Villa, designed by Nacházel Architekti, is a residence tailored for a young family of four residing in the outskirts of Prague. Characterized by a passion for sports and art, the villa is strategically nestled within the suburban landscape, offering privacy and serenity. Innovative Design Solutions Situated...
Embracing Origins: The Concept of Studio NaMata
Crafting a Refuge from Everyday Life Studio NaMata, designed by Janaína Araújo Arquitetura e Interiores, draws inspiration from the theme of “Infinite Particular” at the CASACOR/Minas Gerais show. It serves as a sanctuary, offering solace from the demands of daily life and providing a space for introspection and connection with one’s roots. Harmonizing with Nature:...
Rediscovering the Speakeasy: Stella’s Cucina Restaurant
Embracing Elegance and Mystery Originally envisioned as a cannabis lounge, Stella’s Cucina Restaurant is nestled in the heart of a new commercial building in Boulder’s Historic District. Concealed from the exterior, the space draws inspiration from the underground Speakeasy scene of the American Prohibition era, evoking an aura of old-fashioned elegance and mystery. A Journey...
Rediscovering European Classicism: The sted Dessert Café
Embracing Classical Vibes Amidst Modern Challenges In the wake of pandemic-induced travel restrictions, the allure of European classical style has experienced a resurgence in interior design trends. With the opportunity to experience authentic European aesthetics becoming increasingly scarce, sted coffee aims to embody the essence of European classical elegance. A Fusion of Tradition and Modernity...


