Architectural Vision in a Post-Pandemic Reality
Cometa Architects undertook the challenge of redesigning the Bruc Apartment for a family of four amidst the post-pandemic era. The clients desired a work-from-home space without compromising the apartment’s uninterrupted floor plan.
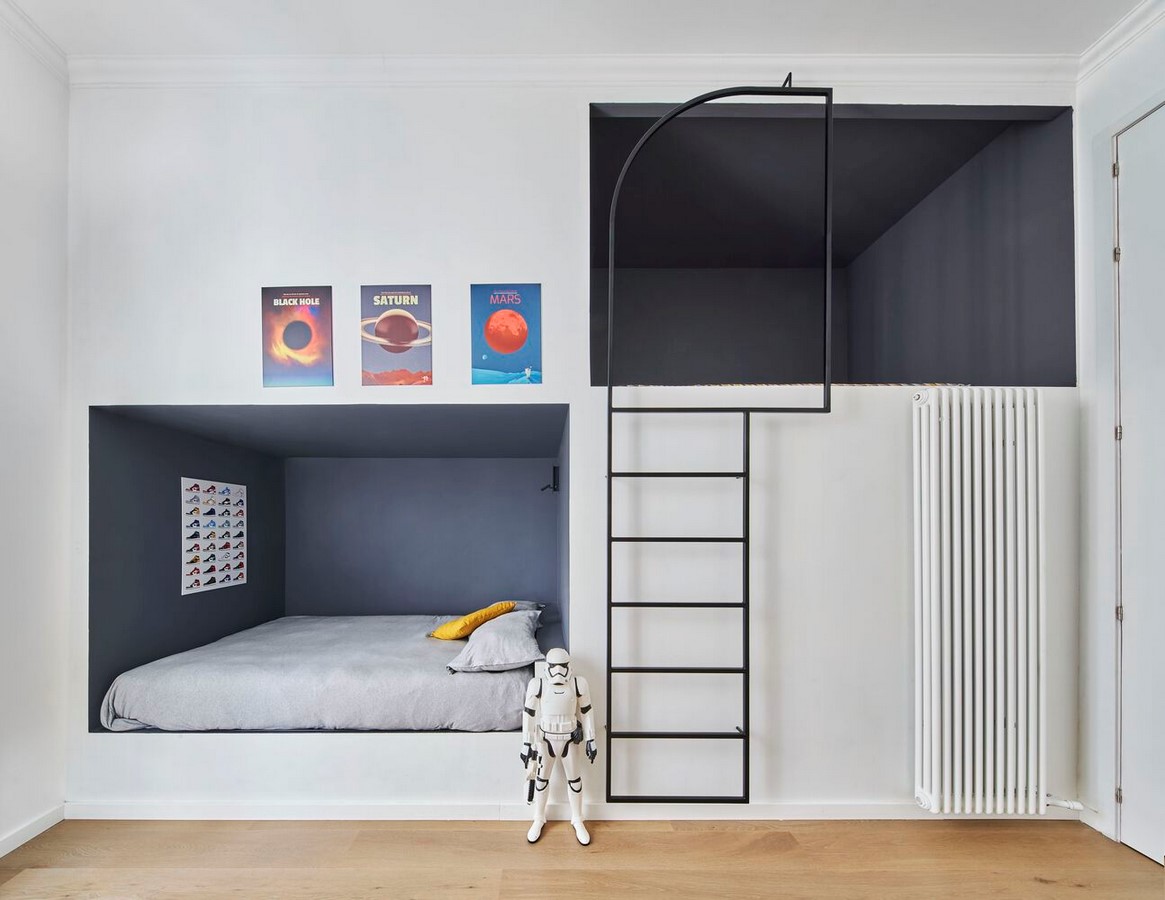
Scenographic Narrative and Spatial Dynamics
The design concept focused on creating a scenographic narrative through full-height doors, generating consecutive spatial perspectives while strategically interrupting large amounts of light with smaller, darker ambiances. The selection of meaningful materials aimed to seamlessly merge with the original interiors’ treasured elements.
Transforming a Complex Interior
The Bruc Apartment, dating back to the early 20th century, presented a labyrinth of challenges with its intricate Modernista design, including long dark corridors, disconnected kitchen, and numerous service rooms. Cometa Architects executed a new distribution plan involving significant structural modifications and modernized electrical, water, and heating-cooling installations.
The Loggia Corridor: A Central Spine
A defining feature of the apartment is the `loggia´ corridor adorned with custom-made doors, serving as the apartment’s spine. This space transitions into a “secret restaurant”-inspired kitchen, where cooking becomes a meditative ritual for the homeowners.
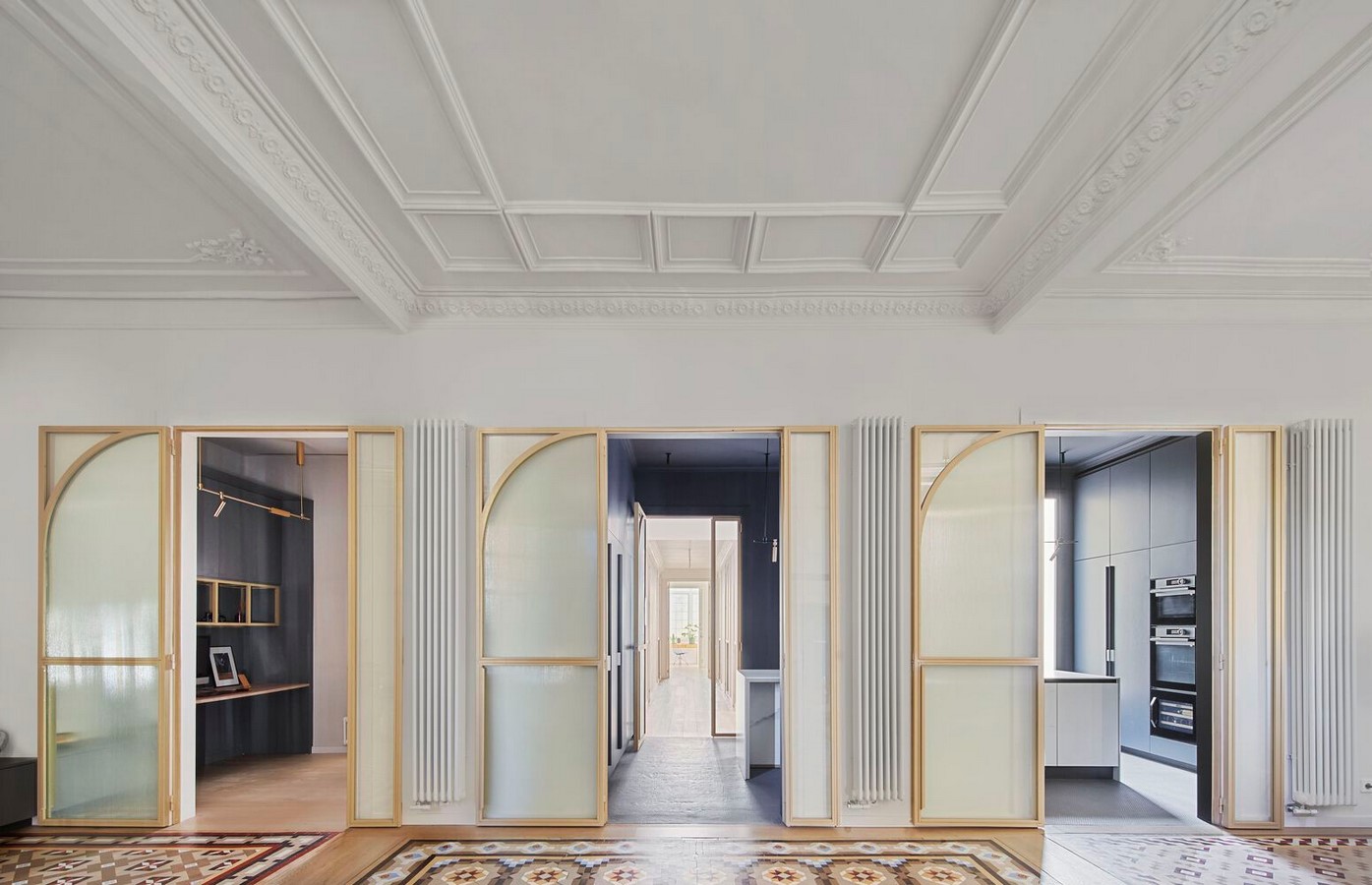
Harmonizing Contrast: Monolithic Island and Dark Lacquered Cabinets
The kitchen features a bright monolithic island juxtaposed with dark lacquered cabinets, leading seamlessly into the apartment’s “great hall.” Here, restored `Noia´ floors blend harmoniously with contemporary lighting and signature furniture pieces.
Master Quarter and En-Suite Luxury
The master quarter unfolds into a dark, sleek walk-in wardrobe area, leading to the en-suite bathroom. Custom-made fluted glass screens divide the wet area, offering a surreal experience.
Complete Urban Refurbishment: Design & Build Expertise
Cometa Architects provided a comprehensive urban refurbishment solution, encompassing architectural concept, detailed design, structural calculations, permits, project management, construction execution, and restoration works.
In conclusion, the Bruc Apartment stands as a testament to Cometa Architects’ ability to navigate complex spatial challenges while crafting spaces that seamlessly blend functionality, aesthetics, and contemporary living demands.



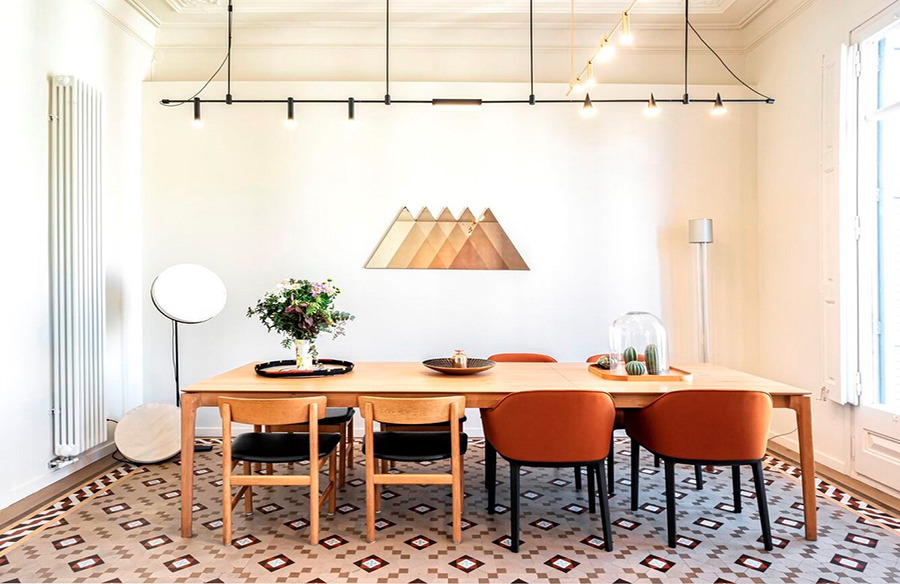
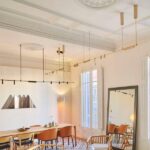
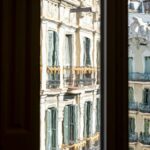
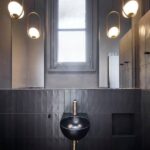

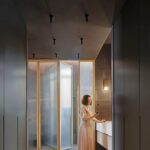
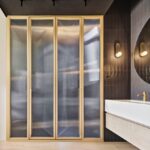

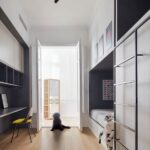
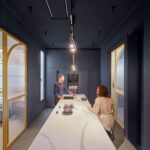
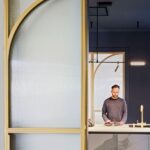
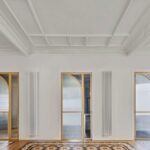
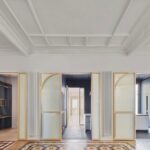
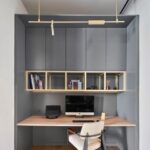
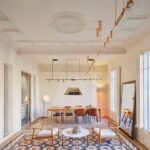
Leave a Reply