The Yuri Mushroom Administrative Building, designed by Ponto de Apoio, serves as the administrative hub for Yuri Cogumelos, a Brazilian company specializing in the cultivation of shitake mushrooms using advanced technology imported from Japan. Departing from traditional methods, Yuri Cogumelos employs controlled environments and modern techniques to cultivate mushrooms on blocks made of sawdust and bran. The architectural endeavor to construct the administrative building began in 2007, alongside other facilities aimed at enhancing production and storage capacities.

Design Evolution and Adaptation
Originally conceived as a conventional office building with office spaces and an auditorium, the project underwent significant modifications to accommodate the company’s evolving needs. By 2019, the construction commenced, incorporating additional cold chambers necessitated by the business expansion. The limited site space mandated a creative approach, resulting in a design where a large cold chamber occupies the ground floor, with administrative areas situated on the upper floors. The schematic design meticulously planned the sequence of operations to ensure seamless coordination between the manufacturing and administrative functions.
Architectural Solutions
To mitigate the visual impact of the ground-floor cold chamber, the design capitalized on the site’s topographical variation, strategically positioning the access road higher than the building’s implantation level. This allowed for partial concealment of the cold chamber while maintaining the aesthetic integrity of the structure. The glazed facade of the administrative area juxtaposed against the opaque perimeter walls of the cold chamber, creating a harmonious blend of transparency and solidity.
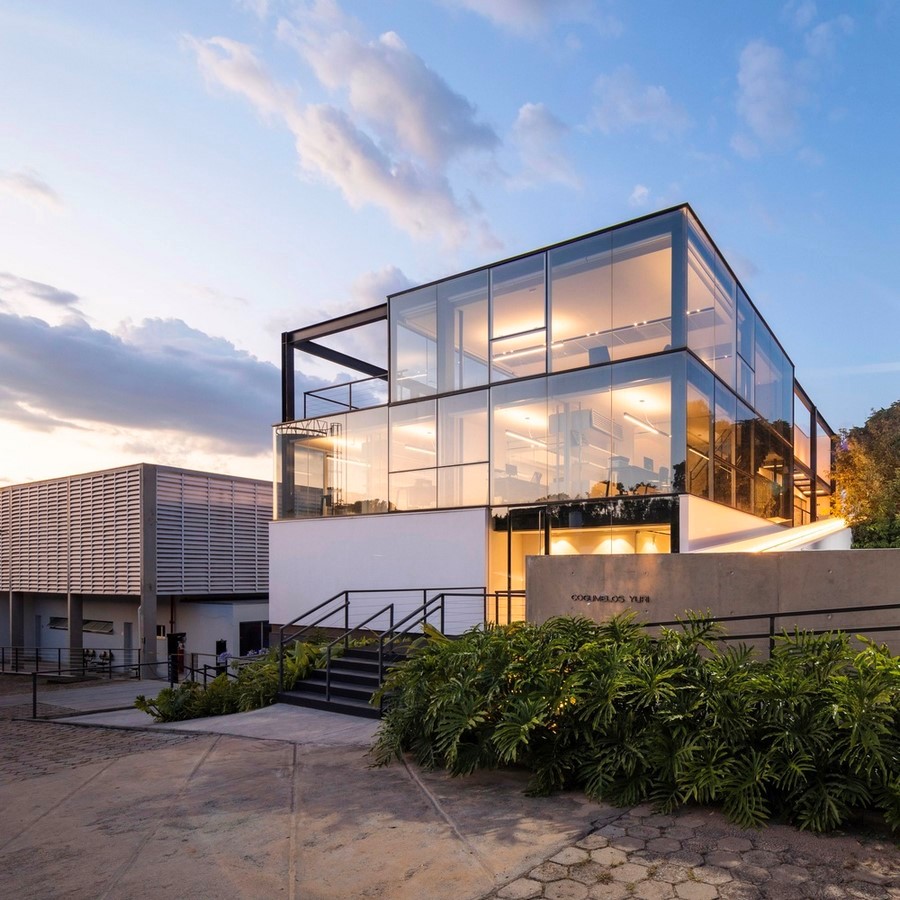
Environmental Considerations and Functional Spaces
Environmental factors guided the design decisions, with considerations for solar exposure and natural ventilation. While glass predominates on the administrative facades, measures were taken to mitigate solar heat gain, including external blinds and natural shading from surrounding trees and buildings. The interior layout of the administrative offices was carefully orchestrated to accommodate various activities, from day-to-day office functions to gastronomy events centered around shitake mushrooms.
Construction Methodology and Structural Integrity
To meet tight deadlines, a construction system comprising steel structure and precast slabs was employed, ensuring efficiency without compromising structural integrity. The completion of the initial phase paved the way for the construction of a mezzanine level, featuring a cast-in-place ribbed slab and exposed concrete walls for acoustic isolation between the administrative area and the auditorium.
In essence, the Yuri Mushroom Administrative Building stands as a testament to Ponto de Apoio’s innovative design approach, seamlessly blending functionality, sustainability, and aesthetic appeal to meet the evolving needs of Yuri Cogumelos. By integrating advanced technologies with thoughtful architectural solutions, the building embodies a holistic approach to modern workplace design.



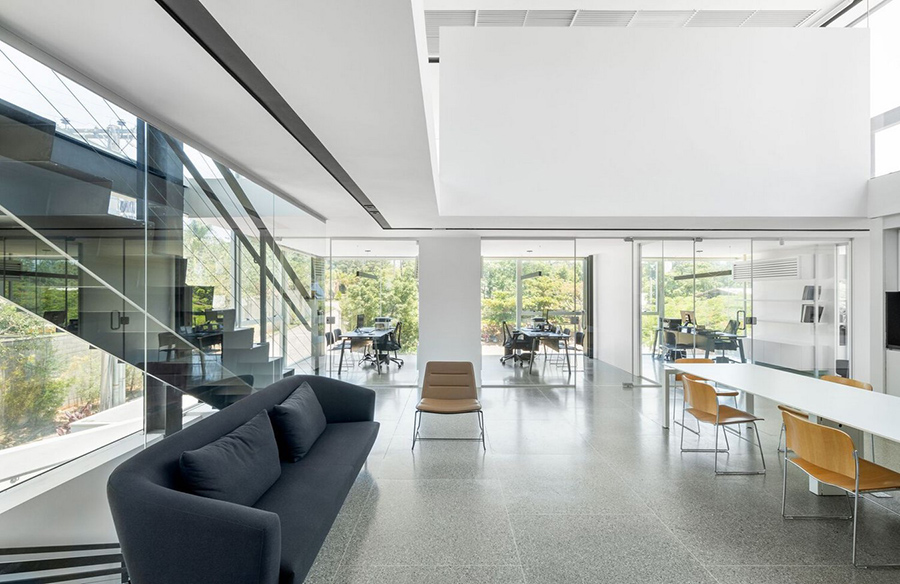
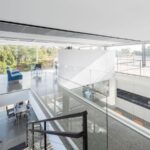
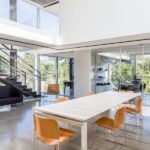
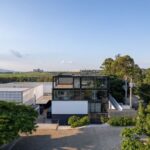
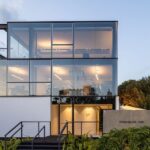
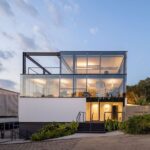
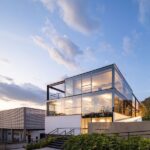
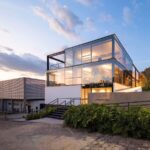
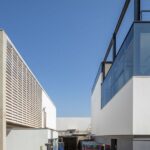
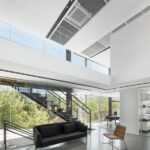
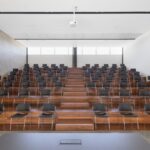
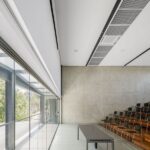
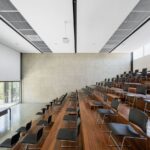
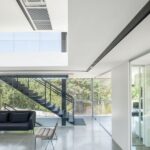
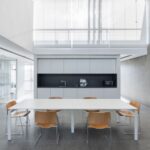
Leave a Reply