Reinterpreting Nature’s Relationships
The Lounge DK, a project by Super Pie Design Studio, is a testament to the interplay between straight lines and planes found in nature. The space serves as a reinterpretation of these natural relationships, seeking to express them through a monochrome aesthetic.
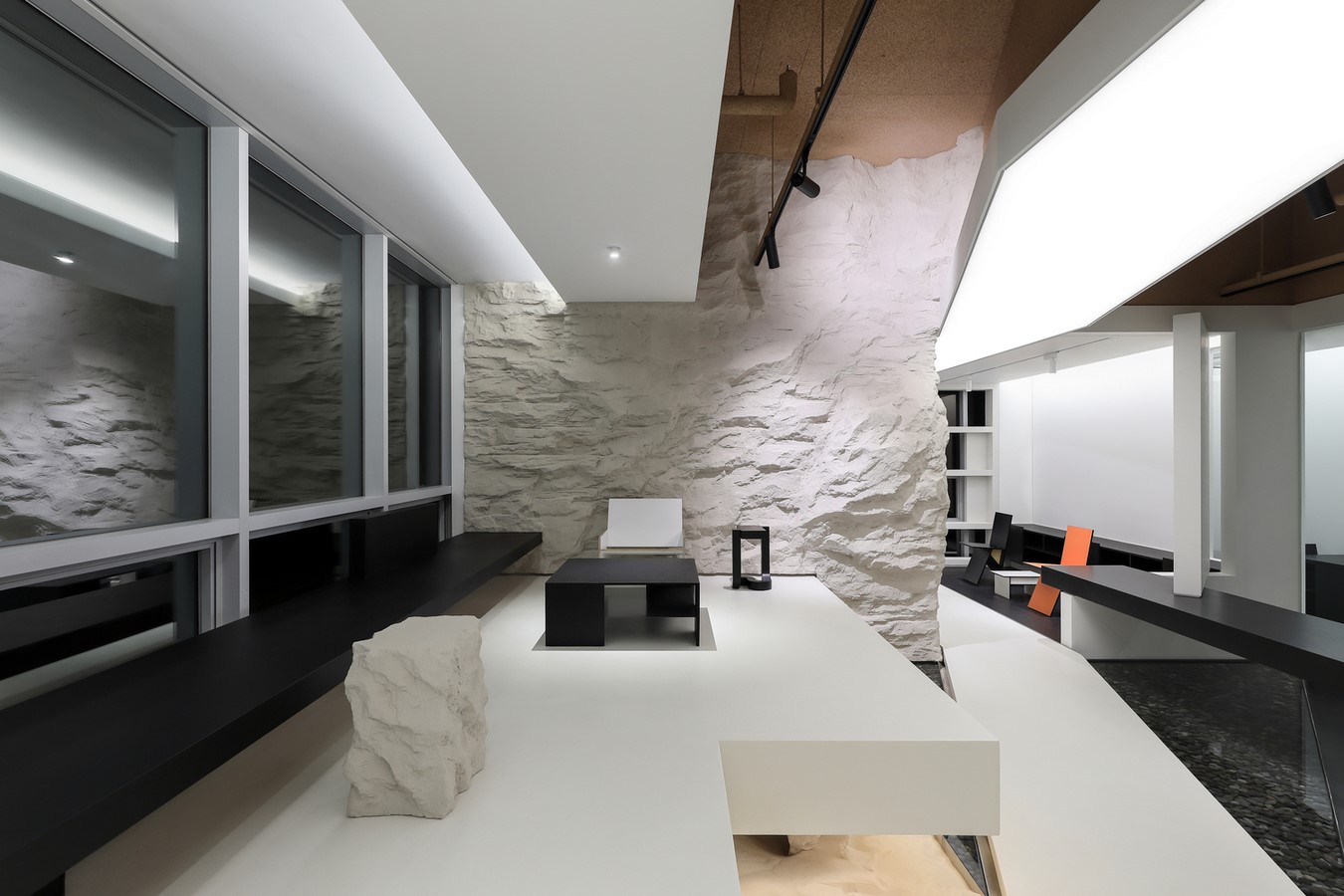
Material Experimentation: Exploring Textures and Colors
Challenging Monochrome with Texture
The project posed a challenge in maintaining a monochrome palette while experimenting with various textures. To achieve this, the design team explored different textures within the same color scheme, pushing the boundaries of traditional monochrome design.
Construction and Materiality: Plywood, Gypsum, and Metal
Utilizing Main Materials
Plywood, fire-resistant gypsum blocks, and metal serve as the primary materials in the construction of The Lounge DK. These materials were chosen for their versatility and aesthetic appeal, allowing for the creation of dynamic spaces.
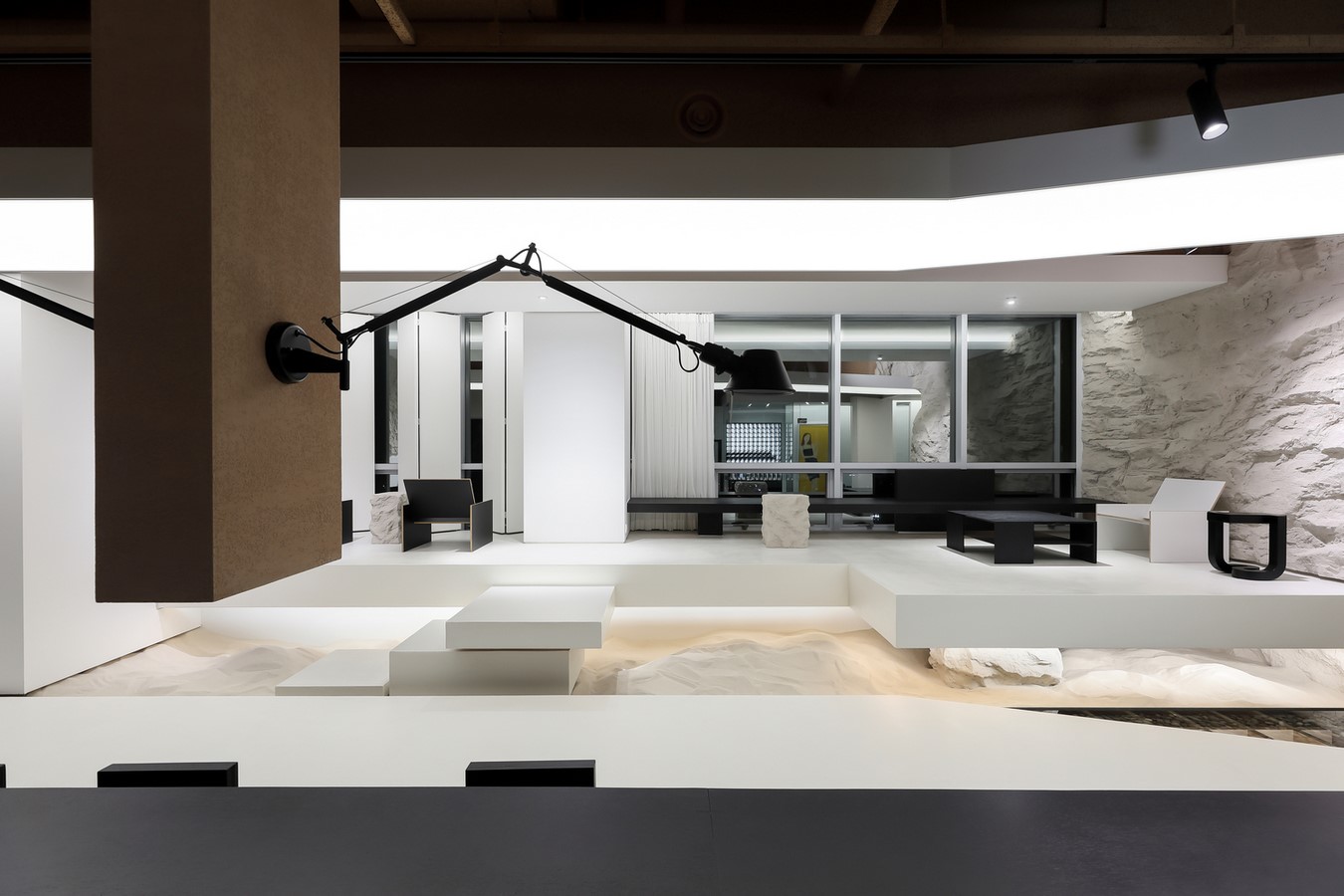
Plastering and Painting Methods
The construction process involved plastering and painting methods, with the use of pigments of varying properties to achieve the desired color palette. This meticulous approach ensured that each surface conveyed the desired texture and tone.
Spatial Composition: Creating Three-Dimensional Depth
Intersection of Lines and Planes
The design of The Lounge DK revolves around the intersection of vertical and horizontal lines, creating three-dimensional depth within the space. This interplay of lines and planes contributes to the overall visual interest and complexity of the design.
Stimulating Tension and Relaxation
An adjustable diagonal passageway was incorporated into the space, designed to stimulate a sense of tension amidst relaxation. This dynamic element adds a layer of experiential depth, inviting visitors to engage with the space on a sensory level.



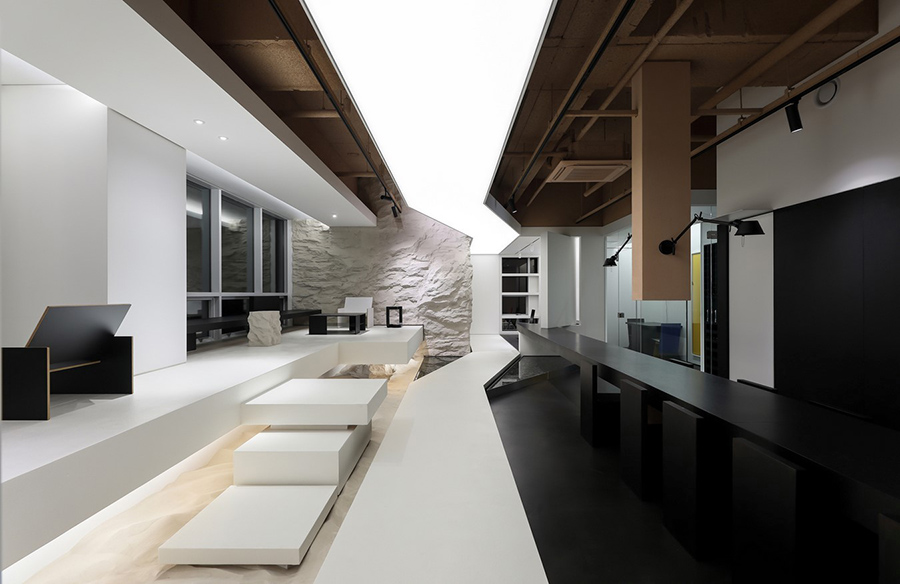
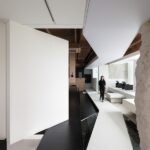
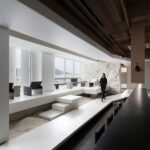
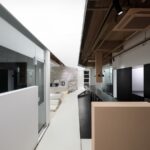
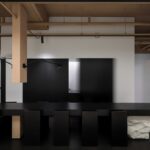
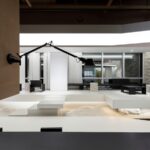
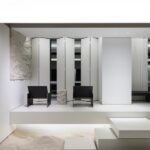
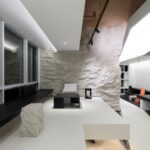
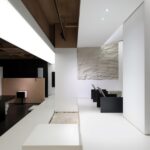
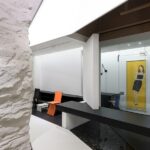
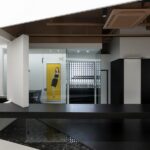
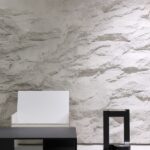
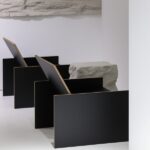
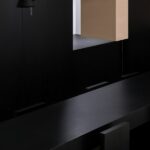
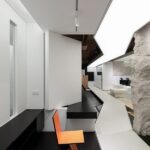
Leave a Reply