HCCH Studio has undertaken the design of a cutting-edge office space for an asset management company occupying an entire floor of a high-rise building in Lujiazui. Comprising mathematicians and engineers, the team sought to create a dynamic environment conducive to collaboration and innovation while maintaining a sense of technological sophistication and academic ambiance. The project aimed to depart from conventional office aesthetics, emphasizing a serene and light-filled atmosphere over vibrant colors and dynamic designs. Here’s how HCCH Studio achieved this vision through meticulous attention to detail and a nuanced material palette.
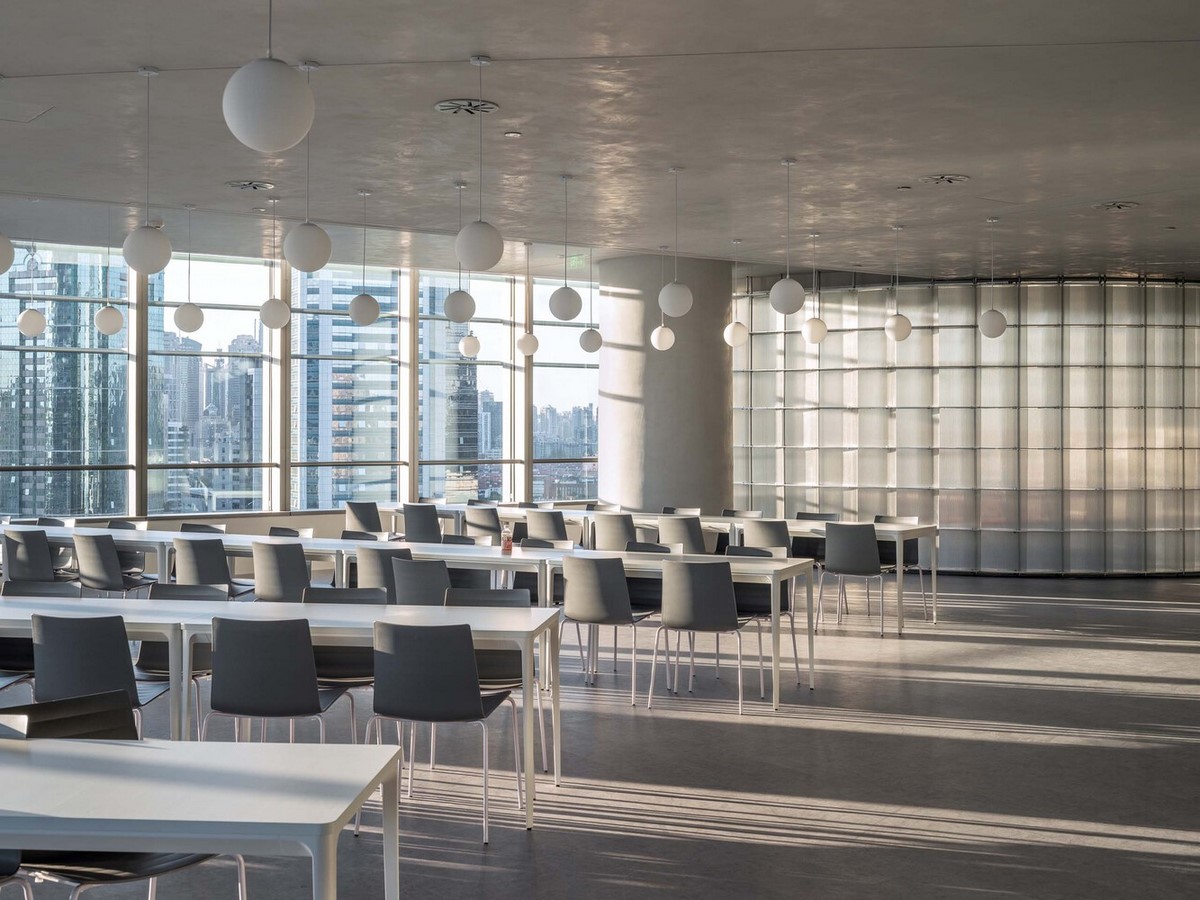
Crafting Public Spaces
A significant portion of the floor area was designated as public space, including the foyer, meeting rooms, and dining area. Three curved walls define the boundaries of these spaces, serving as bookshelves constructed from laminated glass and stainless steel. This unique design fosters an interplay of materials and spaces, creating an atmosphere of subtle transparency. Natural light floods the space through the curtain wall, enhancing the sense of openness and connectivity with the surroundings.
Materiality and Detailing
The flooring, composed of concrete-textured PVC, provides a contemporary backdrop for the minimalist aesthetic of the office. Micro-cement finishes on the pillars and ceiling contribute to the sleek, industrial-inspired look. Flush strip lights and circular air outlets seamlessly integrate into the ceiling, maintaining a clean and uncluttered appearance. The strategic placement of curved walls adds visual interest while maintaining spatial flow, with glimpses of the surrounding scenery enhancing the overall experience.
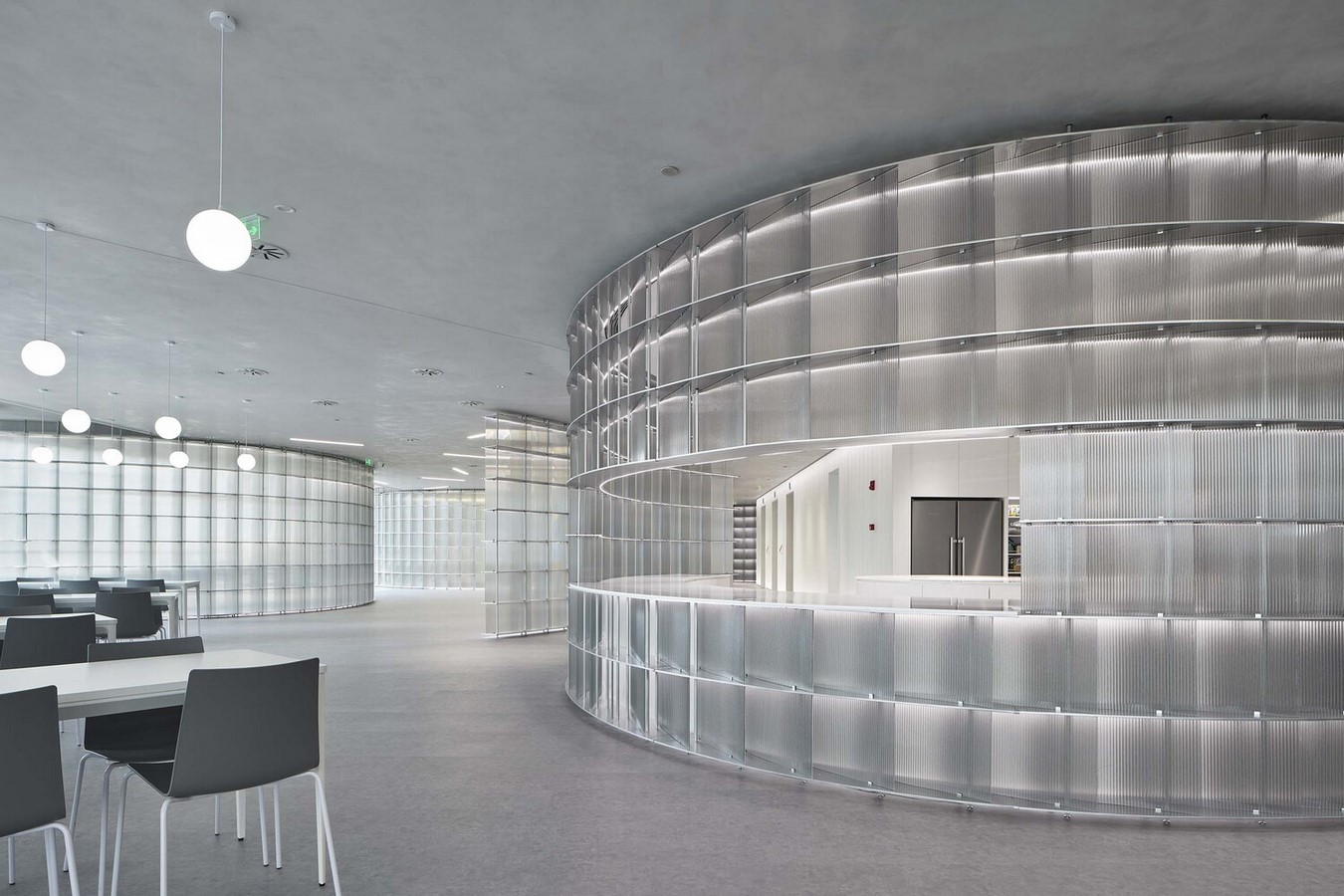
Efficient Work Environment
The office layout is divided into two main areas: the public space and the inner workspace. Within the inner workspace, efficient and organized zones cater to different functions, including analyst and trader zones. Workstations are strategically arranged along the windows to maximize natural daylighting, promoting employee well-being and productivity. Enclosed spaces such as focus rooms, small meeting rooms, and IT rooms are strategically positioned around the core, ensuring accessibility and convenience for staff members.
Integrating Functionality and Aesthetics
Gray textured carpets and soundproof glass doors contribute to the office’s acoustical comfort and visual cohesion. Expanded metal mesh ceilings conceal lighting fixtures, sprinklers, and air-conditioning outlets, seamlessly integrating functional elements into the overall design scheme. This meticulous attention to detail ensures that the office space not only meets the practical needs of its occupants but also exudes a sense of sophistication and modernity.
In conclusion, the Winding Frames of Light Offices exemplify HCCH Studio’s innovative approach to office design, balancing functionality, aesthetics, and human-centric principles. By reimagining traditional office paradigms and embracing a harmonious blend of materials and spatial configurations, the project sets a new standard for contemporary workplace environments.



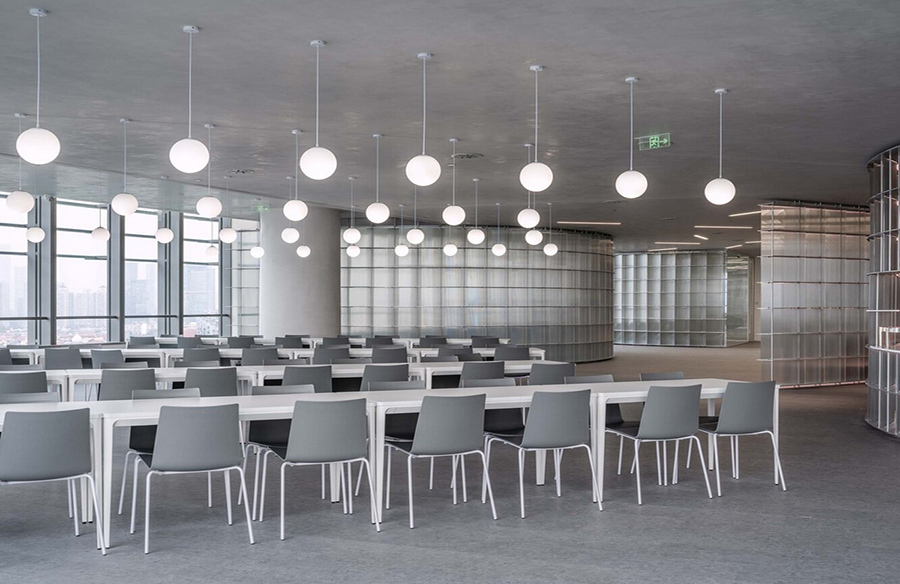
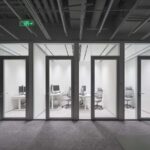
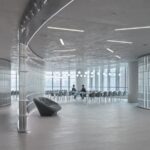
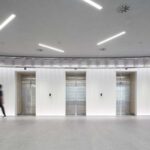
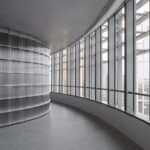
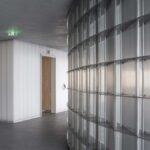
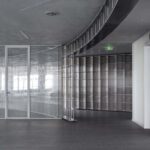
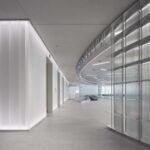
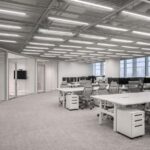
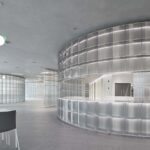
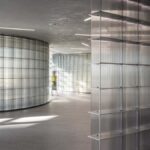
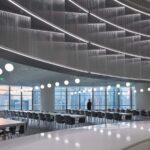
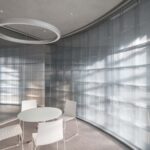
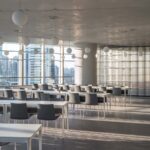
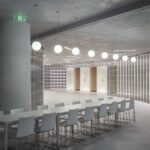
Leave a Reply