A Historical Journey
The allure of architecture steeped in generational history is undeniable, reminiscent of the historic ‘Moarhof’, now reborn as Hotel Silena. Nestled at the end of Valler Tal, this hotel embarks on a new chapter in its storied past, bearing the hallmark of noa*.
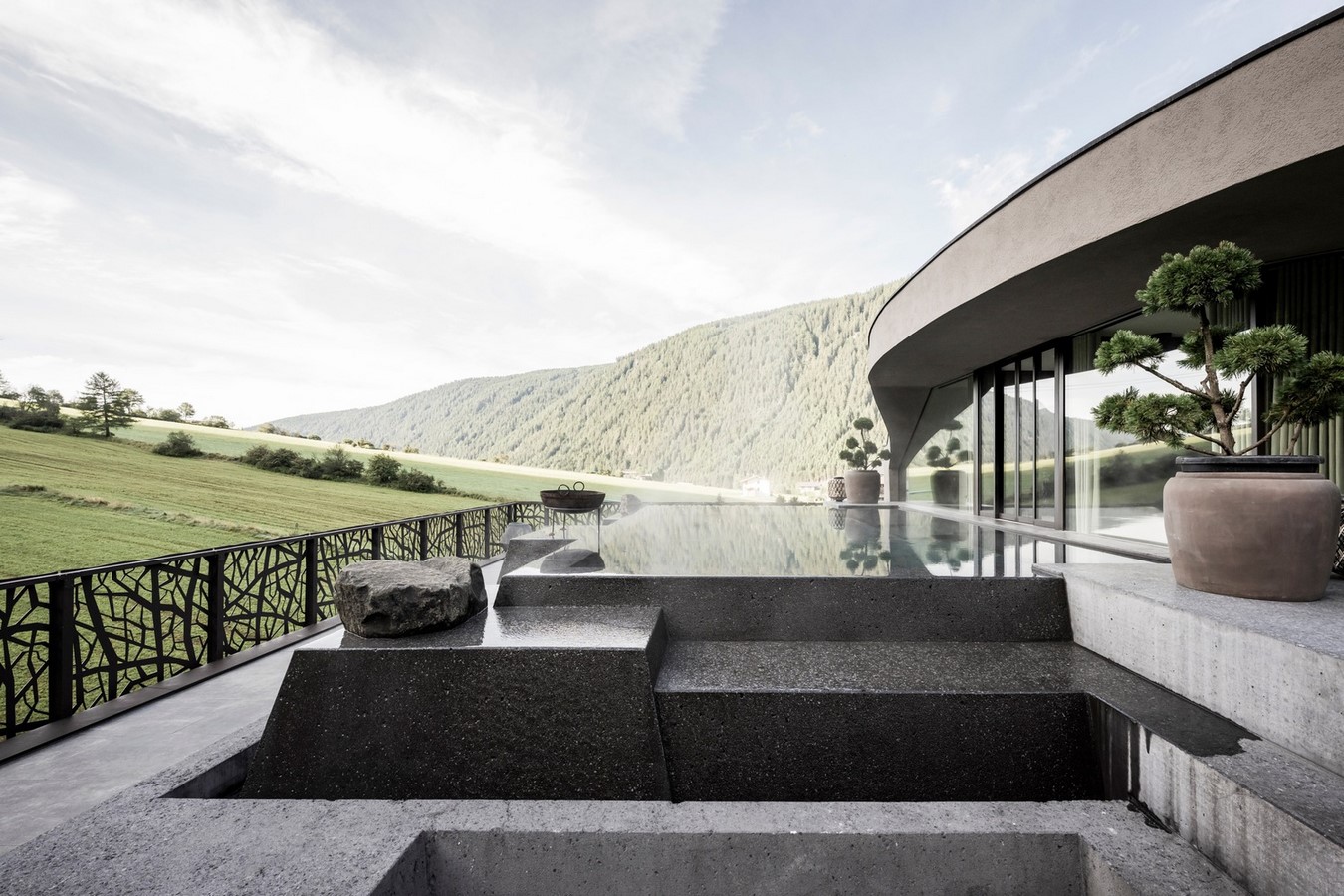
A Bold Transformation
In 2017, the proprietors of Hotel Silena embarked on a daring architectural venture, overseen by noa*. This transformation, marking the second evolution of the establishment, culminates in a vision that commenced five years prior. Enriched with a fresh entrance, six additional suites, and an exclusive adults’ wellness enclave, the hotel’s metamorphosis brings its original concept to fruition.
Fusion of Cultures
Inspired by their travels through Asia, the hotel owners infused the customs and rituals they encountered into the fabric of the establishment. The interior design concept embraces Asian imagery, incorporating classic elements and ambiance. From the newly designed entrance, featuring a round wooden portal crafted with traditional woodworking techniques, to the meticulously curated interiors, every detail resonates with the spirit of the East.
A Gateway to Tranquility
Upon arrival, guests are greeted by an open space that beckons exploration. The integration of dark wood, shades of blue and grey, and subtle Asian motifs sets a tranquil tone. Tibetan prayer wheels adorn the walls, inviting contemplation, while cozy seating areas and an indoor garden provide respite from the rigors of travel. The juxtaposition of classic Tyrolean design elements with minimalist tea ceremony platforms creates a harmonious blend of tradition and modernity.
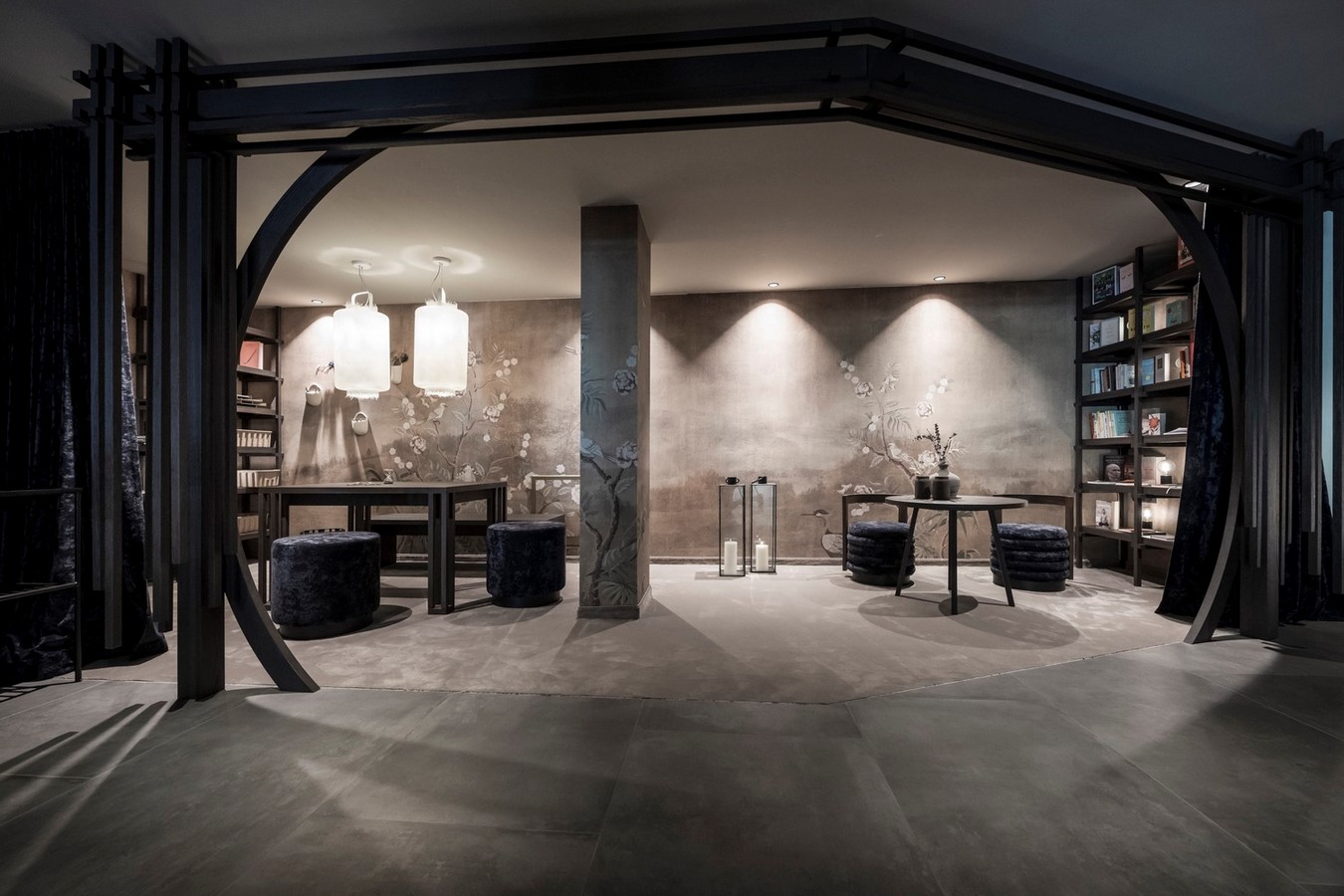
Embracing the Landscape
Rooted in the surrounding bog landscape, the hotel’s design pays homage to its natural surroundings. Dark oak permeates the interior, echoing the colors of the landscape, while custom furniture and flooring crafted from oak forge a connection to the earth. Each suite, with its distinct design and furnishings, exudes a sense of groundedness, enhanced by individual terraces that evoke the essence of outdoor living.
Harmonizing Light and Shadow
The suites, ranging from 30 to 55 square meters, play with light and shadow, visibility and intimacy. Geometric wooden partitions and patterned aluminum panels create a dynamic interplay of light, while translucent glass partitions blur the boundaries between spaces. The bathroom design, inspired by Japanese aesthetics, fosters a sense of flow and continuity, with ceramic sinks and open-air showers inviting a direct connection with nature.
Ceremonial Wellness
Ascending to the top floor, guests discover a sanctuary of relaxation inspired by Japanese Onsen springs. The wellness area features traditional purification rituals, an open-air pool, and a relaxation zone enveloped in serenity. The pool, with its volcanic stone-inspired design, offers a meditative retreat, where guests can immerse themselves in the restorative power of water amidst breathtaking vistas.
Bridging Cultures, Shaping Stories
In the heart of the alpine landscape, the Silena Hotel weaves a narrative of cultural convergence and architectural innovation. Balancing tradition with modernity, the hotel stands as a testament to the harmonious coexistence of two distant worlds, each enriching the other in a timeless dance of heritage and progress.



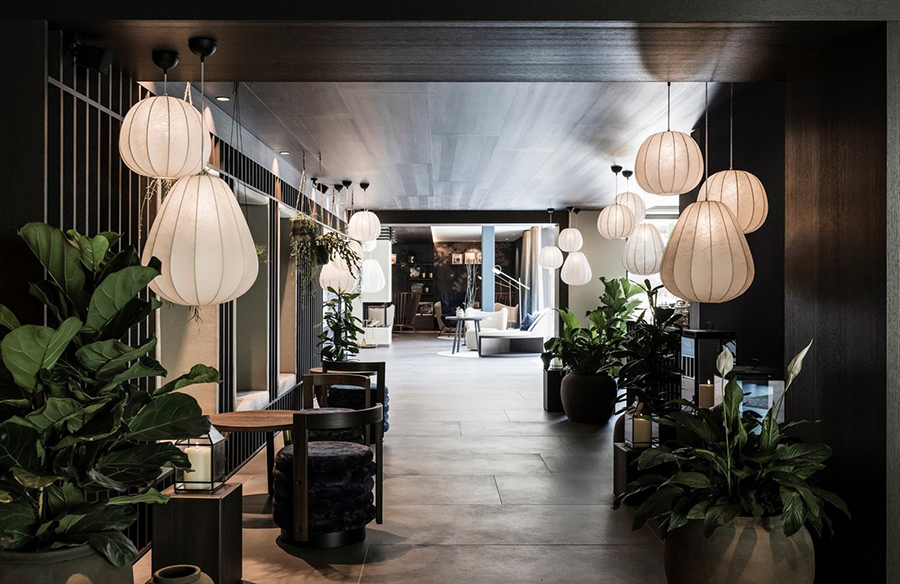

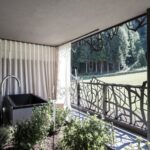


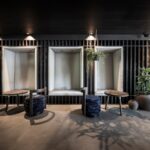

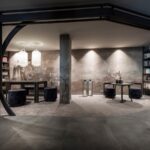

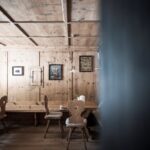

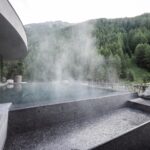
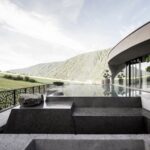
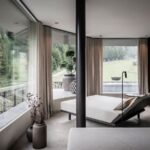
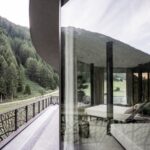
Leave a Reply